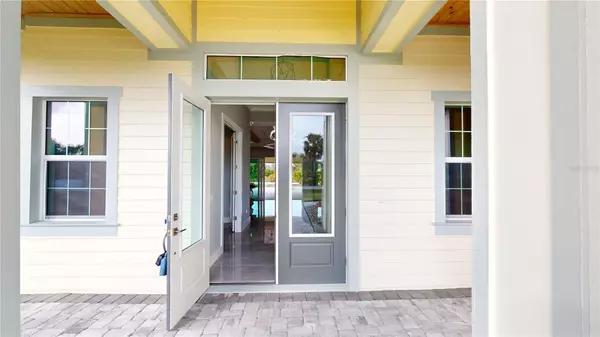4 Beds
3 Baths
2,586 SqFt
4 Beds
3 Baths
2,586 SqFt
Key Details
Property Type Single Family Home
Sub Type Single Family Residence
Listing Status Active
Purchase Type For Sale
Square Footage 2,586 sqft
Price per Sqft $455
Subdivision The Estates On Peace River
MLS Listing ID C7478542
Bedrooms 4
Full Baths 3
HOA Fees $300/mo
HOA Y/N Yes
Originating Board Stellar MLS
Year Built 2023
Annual Tax Amount $516
Lot Size 1.360 Acres
Acres 1.36
Lot Dimensions 215X133X112X285
Property Description
Welcome to the gated community of The Estates on Peace River in Punta Gorda, Florida! This beautiful custom home sits on a spacious 1.36-acre parcel and features over 2780 square feet of air-conditioned living space. With four bedrooms, an office/den, three full baths, and a three-car side load attached garage, this home has plenty of room for everyone. The interior boasts many custom features, including a neutral decor with a beamed great room ceiling and decorative electric fireplace, tile flooring (except in the bedroom), tray ceilings, crown molding in many rooms, beautiful 8' single-panel doors, and 5" base trim. You will also find abundant interior storage, an instant hot water system, and dual-zone climate control. The designer kitchen features stone counters with a decorative backsplash, matching stainless appliances, stunning solid wood soft-close cabinetry, and a concealed custom walk-in pantry. The open floor plan has a split bedroom design for added privacy, and the roomy primary retreat boasts an en-suite bathroom with an impressive walk-in shower, a garden tub, and two custom-designed walk-in closets. The property also includes an irrigation well, an oversized paver-stone circle driveway, a 1500~ square foot rear screened pool enclosure with pavers, a built-in grilling station, and a heated saltwater pool. The house has highly efficient PGT impact windows and doors, a 24-gauge metal roof, underground utilities, a private dock, a paver stone walkway, and public water and sewer connections. The Estates on the Peace River is a master-planned community of just 28 .9+ acre parcels, each with an assigned boat dock and access to the community boat launch and tiki hut pavilion. The community has a modern "coastal" motif and offers an old Florida lifestyle while providing ultra-convenient rural living with a modest monthly association fee. The Estates on Peace River is conveniently located just 1 mile from Charlotte County Emergency Services, 3 miles from shopping, 8 miles from Interstate 75 (exit 164), and 10 miles from historic downtown Punta Gorda and the Punta Gorda Airport (PGD). Take a drive and see The Estates on Peace River for yourself! The seller is motivated. Bring all offers.
Location
State FL
County Charlotte
Community The Estates On Peace River
Zoning RE1
Rooms
Other Rooms Den/Library/Office, Great Room, Inside Utility
Interior
Interior Features Ceiling Fans(s), Coffered Ceiling(s), Crown Molding, Eat-in Kitchen, High Ceilings, Kitchen/Family Room Combo, Living Room/Dining Room Combo, Open Floorplan, Primary Bedroom Main Floor, Solid Wood Cabinets, Split Bedroom, Stone Counters, Thermostat, Tray Ceiling(s), Walk-In Closet(s)
Heating Central, Electric
Cooling Central Air, Humidity Control
Flooring Brick, Ceramic Tile, Epoxy, Laminate
Fireplaces Type Electric, Living Room
Furnishings Unfurnished
Fireplace true
Appliance Built-In Oven, Cooktop, Dishwasher, Disposal, Dryer, Electric Water Heater, Exhaust Fan, Microwave, Range Hood, Refrigerator, Washer
Laundry Inside, Laundry Room
Exterior
Exterior Feature Irrigation System, Lighting, Rain Gutters, Sliding Doors
Parking Features Driveway, Garage Door Opener, Garage Faces Side, Oversized
Garage Spaces 3.0
Pool Gunite, In Ground, Lighting, Salt Water, Screen Enclosure
Community Features Association Recreation - Owned, Deed Restrictions, Gated Community - No Guard, Golf Carts OK
Utilities Available BB/HS Internet Available, Electricity Connected, Phone Available, Sewer Connected, Sprinkler Well, Underground Utilities, Water Connected
Amenities Available Gated, Recreation Facilities, Security
Water Access Yes
Water Access Desc Bay/Harbor,Gulf/Ocean,River
View Pool
Roof Type Metal
Porch Covered, Enclosed, Front Porch, Rear Porch, Screened
Attached Garage true
Garage true
Private Pool Yes
Building
Lot Description In County, Landscaped, Level, Oversized Lot, Paved, Private
Story 1
Entry Level One
Foundation Slab
Lot Size Range 1 to less than 2
Builder Name MGO Development
Sewer Private Sewer
Water Private, Well
Architectural Style Coastal, Florida
Structure Type Block,HardiPlank Type,Stucco
New Construction true
Schools
Elementary Schools East Elementary
Middle Schools Punta Gorda Middle
High Schools Charlotte High
Others
Pets Allowed Number Limit
HOA Fee Include Private Road,Recreational Facilities,Security
Senior Community No
Ownership Fee Simple
Monthly Total Fees $300
Acceptable Financing Cash, Conventional
Membership Fee Required Required
Listing Terms Cash, Conventional
Num of Pet 2
Special Listing Condition None

Find out why customers are choosing LPT Realty to meet their real estate needs







