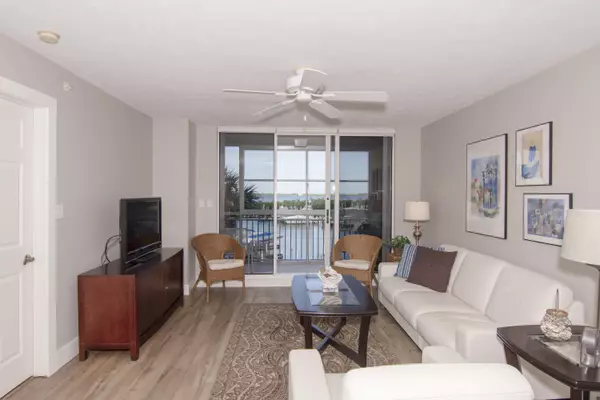
2 Beds
2 Baths
1,230 SqFt
2 Beds
2 Baths
1,230 SqFt
OPEN HOUSE
Sat Nov 09, 1:30pm - 3:30pm
Sun Nov 10, 1:30pm - 3:30pm
Key Details
Property Type Condo
Sub Type Condo/Coop
Listing Status Active
Purchase Type For Sale
Square Footage 1,230 sqft
Price per Sqft $451
Subdivision Ocean Harbour Tower Condominium E
MLS Listing ID RX-10939002
Style 4+ Floors,Multi-Level
Bedrooms 2
Full Baths 2
Construction Status Resale
HOA Fees $870/mo
HOA Y/N Yes
Min Days of Lease 30
Leases Per Year 12
Year Built 1995
Annual Tax Amount $6,457
Tax Year 2022
Lot Size 999 Sqft
Property Description
Location
State FL
County St. Lucie
Area 7020
Zoning RESIDENTIAL
Rooms
Other Rooms Laundry-Inside
Master Bath Combo Tub/Shower, Dual Sinks, Separate Shower
Interior
Interior Features Fire Sprinkler, Walk-in Closet
Heating Central
Cooling Ceiling Fan, Central Individual, Paddle Fans
Flooring Carpet, Ceramic Tile, Laminate
Furnishings Turnkey
Exterior
Exterior Feature Covered Balcony, Screened Balcony, Shutters, Tennis Court, Zoned Sprinkler
Garage Carport - Detached, Open, Vehicle Restrictions
Community Features Sold As-Is
Utilities Available Cable, Electric, Public Sewer, Public Water
Amenities Available Beach Access by Easement, Bike Storage, Boating, Clubhouse, Elevator, Extra Storage, Fitness Center, Internet Included, Library, Lobby, Pickleball, Pool, Private Beach Pvln, Sauna, Street Lights, Tennis, Trash Chute
Waterfront Yes
Waterfront Description Bay,Intracoastal,Marina,Navigable,River
Water Access Desc Electric Available,Marina,No Wake Zone,Restroom,Up to 40 Ft Boat,Up to 50 Ft Boat,Water Available
View Bay, Clubhouse, Intracoastal, Marina, Ocean, Pool, River, Tennis
Roof Type Other
Present Use Sold As-Is
Handicap Access Accessible Elevator Installed, Emergency Intercom, Entry
Parking Type Carport - Detached, Open, Vehicle Restrictions
Exposure East
Private Pool No
Building
Lot Description < 1/4 Acre, Public Road
Story 11.00
Unit Features Exterior Catwalk,Lobby
Foundation CBS
Unit Floor 3
Construction Status Resale
Others
Pets Allowed Restricted
HOA Fee Include Cable,Common Areas,Common R.E. Tax,Elevator,Insurance-Bldg,Lawn Care,Maintenance-Exterior,Management Fees,Parking,Pool Service,Reserve Funds,Roof Maintenance,Sewer,Trash Removal,Water
Senior Community No Hopa
Restrictions Commercial Vehicles Prohibited,Lease OK,Lease OK w/Restrict,Tenant Approval
Security Features Entry Phone,Lobby
Acceptable Financing Cash, Conventional
Membership Fee Required No
Listing Terms Cash, Conventional
Financing Cash,Conventional
Pets Description Number Limit

Find out why customers are choosing LPT Realty to meet their real estate needs







