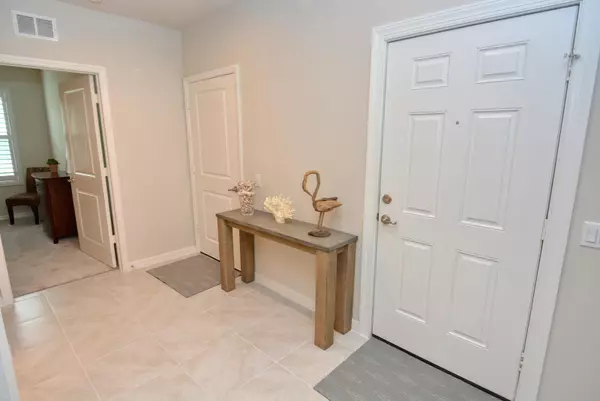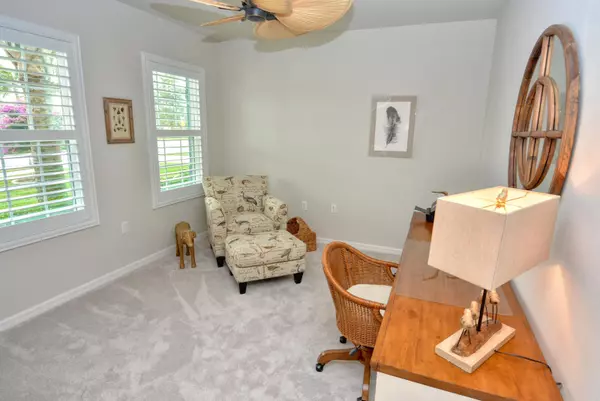
3 Beds
2 Baths
1,534 SqFt
3 Beds
2 Baths
1,534 SqFt
OPEN HOUSE
Sat Nov 09, 1:00pm - 3:00pm
Key Details
Property Type Single Family Home
Sub Type Single Family Detached
Listing Status Active
Purchase Type For Sale
Square Footage 1,534 sqft
Price per Sqft $241
Subdivision Carriage Pointe Estates Replat
MLS Listing ID RX-10939187
Style Mediterranean
Bedrooms 3
Full Baths 2
Construction Status Resale
HOA Fees $165/mo
HOA Y/N Yes
Min Days of Lease 365
Leases Per Year 1
Year Built 2020
Annual Tax Amount $6,393
Tax Year 2022
Lot Size 5,812 Sqft
Property Description
Location
State FL
County St. Lucie
Area 7130
Zoning Planne
Rooms
Other Rooms Den/Office, Laundry-Inside
Master Bath Dual Sinks, Mstr Bdrm - Ground
Interior
Interior Features Pantry, Walk-in Closet
Heating Central
Cooling Central
Flooring Carpet, Tile
Furnishings Unfurnished
Exterior
Exterior Feature Fence, Screened Patio
Garage Garage - Attached
Garage Spaces 2.0
Community Features Gated Community
Utilities Available Cable, Electric, Public Sewer, Public Water
Amenities Available Picnic Area, Playground
Waterfront Yes
Waterfront Description Lake
View Lake
Roof Type Comp Shingle
Parking Type Garage - Attached
Exposure South
Private Pool No
Building
Lot Description < 1/4 Acre
Story 1.00
Foundation CBS
Construction Status Resale
Others
Pets Allowed Yes
HOA Fee Include Common Areas,Lawn Care
Senior Community No Hopa
Restrictions Commercial Vehicles Prohibited,Lease OK w/Restrict,Other,Tenant Approval
Security Features Gate - Unmanned
Acceptable Financing Cash, Conventional, FHA, VA
Membership Fee Required No
Listing Terms Cash, Conventional, FHA, VA
Financing Cash,Conventional,FHA,VA

Find out why customers are choosing LPT Realty to meet their real estate needs







