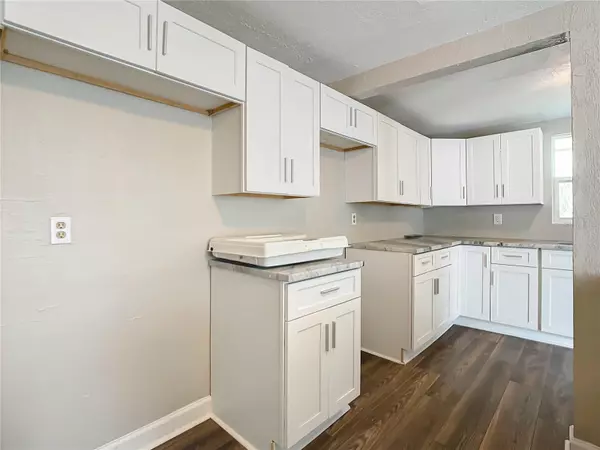
5 Beds
4 Baths
3,053 SqFt
5 Beds
4 Baths
3,053 SqFt
Key Details
Property Type Single Family Home
Sub Type Single Family Residence
Listing Status Pending
Purchase Type For Sale
Square Footage 3,053 sqft
Price per Sqft $139
Subdivision Highridge Estates
MLS Listing ID O6175209
Bedrooms 5
Full Baths 4
Construction Status Financing,Inspections
HOA Y/N No
Originating Board Stellar MLS
Year Built 1958
Annual Tax Amount $7,420
Lot Size 0.270 Acres
Acres 0.27
Lot Dimensions 77x150
Property Description
Welcome to your spacious multi-generational retreat! This exceptional property offers the perfect blend of comfort, versatility, and charm.
With a total of 5 bedrooms and 4 baths, including a detached ADU (Accessory Dwelling Unit), this home provides ample space for the whole family and more. The main house features 4 bedrooms and 3 baths, while the detached ADU boasts a separate 1-bedroom apartment upstairs, ideal for extended family members or guests.
Built in 1958 and spanning 3,053 sqft, this residence exudes timeless appeal with modern conveniences. Step inside to discover a welcoming atmosphere, highlighted by an abundance of natural light and a thoughtfully designed layout.
The heart of the home is the well-appointed kitchen, complete with [highlight kitchen features, e.g., granite countertops, stainless steel appliances], perfect for culinary enthusiasts and casual dining alike.
Entertain with ease in the spacious living areas, including a cozy family room with a fireplace and a formal dining room for special gatherings.
Outside, your own private oasis awaits. Lounge by the large pool enclosed in a screened enclosure, creating an inviting space for outdoor enjoyment year-round.
The detached ADU offers endless possibilities, featuring a 1-bedroom apartment upstairs and a generously sized storage room downstairs, complete with a bathroom and plumbing for a kitchen. Whether used as a guest suite, home office, or rental opportunity, this versatile space adds tremendous value to the property.
Conveniently located near major freeways, airports and most importantly the beach, offering easy access to major thoroughfares, this home provides the perfect combination of privacy and convenience.
Don't miss your chance to own this one-of-a-kind multi-generational home. Schedule a showing today and experience the endless possibilities that await you!
Location
State FL
County Volusia
Community Highridge Estates
Zoning R-4(5)
Interior
Interior Features Ceiling Fans(s)
Heating Central
Cooling Central Air
Flooring Vinyl
Fireplace false
Appliance None
Laundry None
Exterior
Exterior Feature Other
Garage Spaces 1.0
Pool In Ground
Utilities Available BB/HS Internet Available, Cable Available, Electricity Available, Electricity Connected
Waterfront false
Roof Type Concrete
Attached Garage true
Garage true
Private Pool Yes
Building
Story 2
Entry Level Two
Foundation Slab
Lot Size Range 1/4 to less than 1/2
Sewer Public Sewer
Water Public
Structure Type Block
New Construction false
Construction Status Financing,Inspections
Others
Senior Community No
Ownership Fee Simple
Acceptable Financing Cash, Conventional, FHA, VA Loan
Listing Terms Cash, Conventional, FHA, VA Loan
Special Listing Condition None


Find out why customers are choosing LPT Realty to meet their real estate needs







