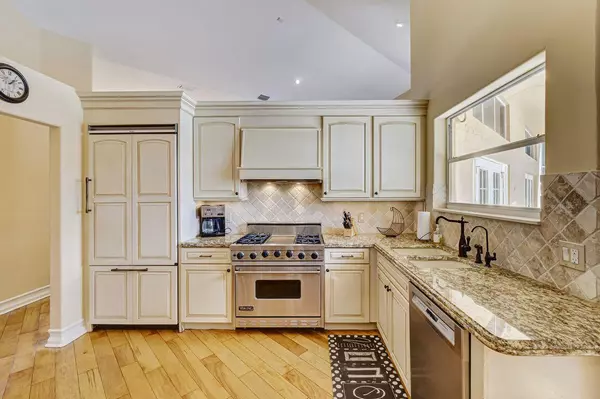
3 Beds
2.1 Baths
2,586 SqFt
3 Beds
2.1 Baths
2,586 SqFt
Key Details
Property Type Single Family Home
Sub Type Single Family Detached
Listing Status Active
Purchase Type For Rent
Square Footage 2,586 sqft
Subdivision Stonewall Estates
MLS Listing ID RX-10965654
Bedrooms 3
Full Baths 2
Half Baths 1
HOA Y/N No
Min Days of Lease 365
Year Built 1990
Property Description
Location
State FL
County Palm Beach
Community Bay Hills Estates
Area 5540
Rooms
Other Rooms Family, Florida, Laundry-Inside, Pool Bath
Master Bath Dual Sinks, Mstr Bdrm - Ground, Separate Shower, Separate Tub
Interior
Interior Features Built-in Shelves, Entry Lvl Lvng Area, French Door, Kitchen Island, Pantry, Roman Tub, Split Bedroom, Volume Ceiling, Walk-in Closet
Heating Central, Electric
Cooling Ceiling Fan, Central, Electric
Flooring Laminate, Wood Floor
Furnishings Furnished,Furniture Negotiable
Exterior
Exterior Feature Auto Sprinkler, Awnings, Covered Patio, Screened Patio
Garage Driveway, Garage - Attached
Garage Spaces 2.0
Community Features Gated Community
Amenities Available Sidewalks
Waterfront Yes
Waterfront Description Lake,Pond
View Golf, Lake, Pond
Parking Type Driveway, Garage - Attached
Exposure North
Private Pool Yes
Building
Lot Description 1/2 to < 1 Acre, Cul-De-Sac, Golf Front, Private Road
Story 1.00
Unit Features On Golf Course
Schools
Elementary Schools Pierce Hammock Elementary School
Middle Schools Western Pines Community Middle
High Schools Seminole Ridge Community High School
Others
Pets Allowed Yes
Senior Community No Hopa
Restrictions Tenant Approval
Miscellaneous Central A/C,Covered Parking,Garage - 2 Car,Private Pool,Washer / Dryer
Security Features Gate - Manned

Find out why customers are choosing LPT Realty to meet their real estate needs







