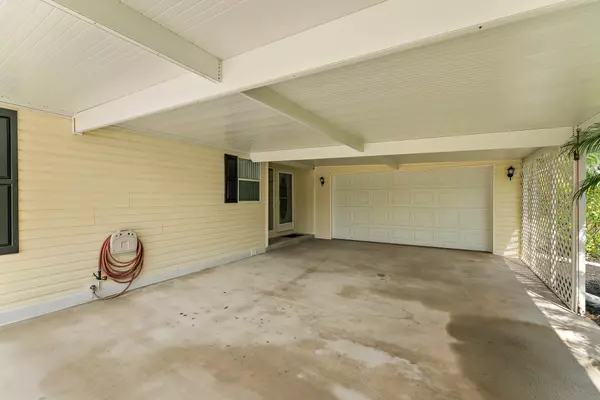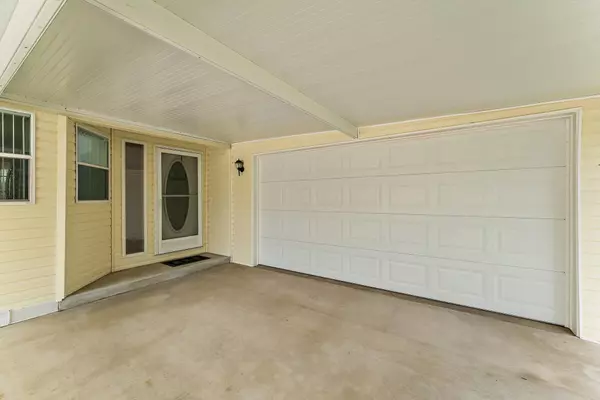
2 Beds
2 Baths
1,625 SqFt
2 Beds
2 Baths
1,625 SqFt
Key Details
Property Type Mobile Home, Manufactured Home
Sub Type Mobile/Manufactured
Listing Status Active
Purchase Type For Sale
Square Footage 1,625 sqft
Price per Sqft $150
Subdivision Eagle'S Retreat At Savanna Club Phase 2
MLS Listing ID RX-10974498
Style Ranch
Bedrooms 2
Full Baths 2
Construction Status Resale
HOA Fees $258/mo
HOA Y/N Yes
Year Built 2005
Annual Tax Amount $2,955
Tax Year 2023
Lot Size 6,413 Sqft
Property Description
Location
State FL
County St. Lucie
Community Savanna Club
Area 7190
Zoning Planne
Rooms
Other Rooms Den/Office
Master Bath Dual Sinks, Separate Shower
Interior
Interior Features French Door, Kitchen Island, Stack Bedrooms, Walk-in Closet
Heating Central, Electric
Cooling Central, Electric
Flooring Carpet, Ceramic Tile
Furnishings Turnkey
Exterior
Exterior Feature Auto Sprinkler, Screen Porch, Shutters, Well Sprinkler
Garage 2+ Spaces, Carport - Attached, Garage - Attached, Vehicle Restrictions
Garage Spaces 2.0
Community Features Disclosure, Foreign Seller, Sold As-Is
Utilities Available Cable, Electric, Public Sewer, Public Water, Underground
Amenities Available Basketball, Billiards, Bocce Ball, Cafe/Restaurant, Clubhouse, Community Room, Fitness Center, Golf Course, Internet Included, Pickleball, Pool, Putting Green, Sauna, Shuffleboard, Spa-Hot Tub, Tennis
Waterfront Yes
Waterfront Description Lake
View Lake, Other
Roof Type Comp Shingle
Present Use Disclosure,Foreign Seller,Sold As-Is
Parking Type 2+ Spaces, Carport - Attached, Garage - Attached, Vehicle Restrictions
Exposure North
Private Pool No
Building
Lot Description < 1/4 Acre, East of US-1
Story 1.00
Foundation Manufactured
Construction Status Resale
Others
Pets Allowed Restricted
HOA Fee Include Cable,Common Areas,Management Fees,Recrtnal Facility,Reserve Funds,Security,Trash Removal
Senior Community Verified
Restrictions Buyer Approval,Commercial Vehicles Prohibited,Interview Required,Lease OK w/Restrict,Maximum # Vehicles,Tenant Approval
Security Features Gate - Unmanned,Security Patrol
Acceptable Financing Cash, Conventional
Membership Fee Required No
Listing Terms Cash, Conventional
Financing Cash,Conventional

Find out why customers are choosing LPT Realty to meet their real estate needs







