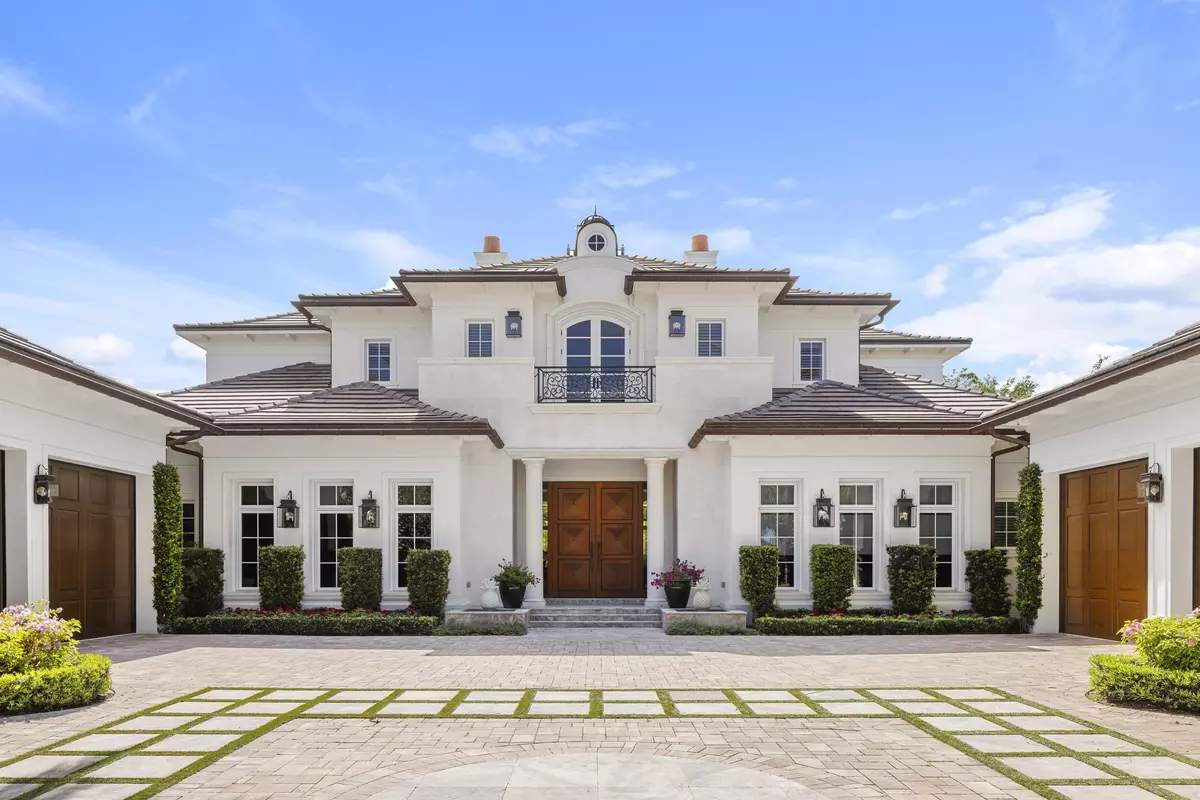
7 Beds
8.2 Baths
8,565 SqFt
7 Beds
8.2 Baths
8,565 SqFt
Key Details
Property Type Single Family Home
Sub Type Single Family Detached
Listing Status Active
Purchase Type For Sale
Square Footage 8,565 sqft
Price per Sqft $2,159
Subdivision Bears Club
MLS Listing ID RX-10979343
Bedrooms 7
Full Baths 8
Half Baths 2
Construction Status Resale
HOA Fees $2,005/mo
HOA Y/N Yes
Year Built 2018
Annual Tax Amount $105,566
Tax Year 2023
Property Description
Location
State FL
County Palm Beach
Area 5210
Zoning R1--RESIDENTIAL,
Rooms
Other Rooms Cabana Bath, Family, Laundry-Inside, Storage
Master Bath 2 Master Baths, Mstr Bdrm - Ground, Separate Shower, Separate Tub
Interior
Interior Features Built-in Shelves, Elevator, Entry Lvl Lvng Area, Fireplace(s), Kitchen Island, Pantry, Walk-in Closet, Wet Bar
Heating Central
Cooling Central
Flooring Carpet, Marble, Tile, Wood Floor
Furnishings Unfurnished
Exterior
Exterior Feature Auto Sprinkler, Built-in Grill, Covered Balcony, Covered Patio, Fence, Summer Kitchen
Garage 2+ Spaces, Driveway, Garage - Attached, Garage - Detached
Garage Spaces 4.0
Community Features Gated Community
Utilities Available Public Sewer, Public Water
Amenities Available Bike - Jog, Community Room, Manager on Site, Street Lights
Waterfront No
Waterfront Description None
View Golf
Roof Type Concrete Tile
Parking Type 2+ Spaces, Driveway, Garage - Attached, Garage - Detached
Exposure West
Private Pool Yes
Building
Lot Description Golf Front, Private Road, West of US-1
Story 2.00
Foundation CBS
Construction Status Resale
Others
Pets Allowed Yes
Senior Community No Hopa
Restrictions Buyer Approval,Other
Security Features Gate - Manned,Security Sys-Owned
Acceptable Financing Cash, Conventional
Membership Fee Required No
Listing Terms Cash, Conventional
Financing Cash,Conventional

Find out why customers are choosing LPT Realty to meet their real estate needs







