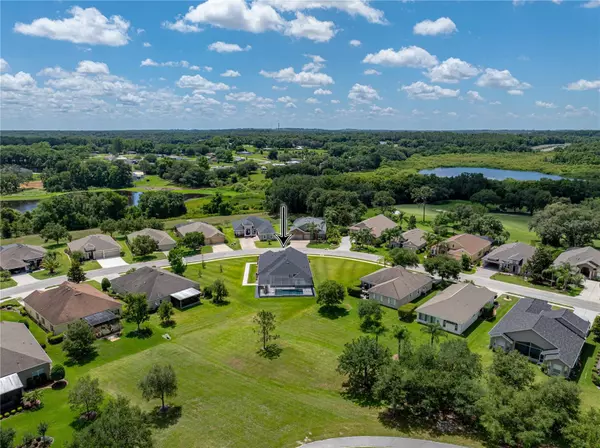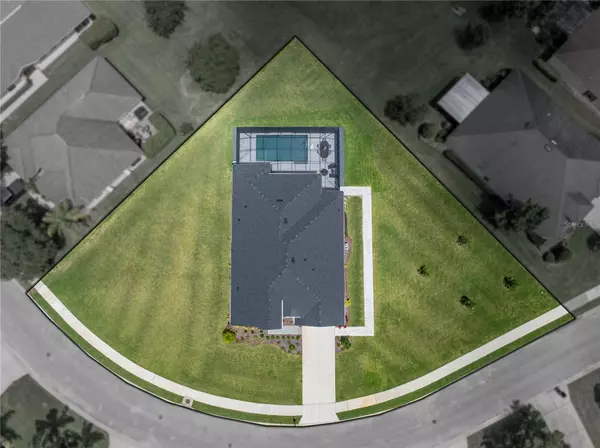
4 Beds
3 Baths
2,565 SqFt
4 Beds
3 Baths
2,565 SqFt
Key Details
Property Type Single Family Home
Sub Type Single Family Residence
Listing Status Active
Purchase Type For Sale
Square Footage 2,565 sqft
Price per Sqft $323
Subdivision Lake Jovita Golf & Country Club Ph 04 C
MLS Listing ID T3528424
Bedrooms 4
Full Baths 3
HOA Fees $258/qua
HOA Y/N Yes
Originating Board Stellar MLS
Year Built 2022
Annual Tax Amount $8,454
Lot Size 0.560 Acres
Acres 0.56
Property Description
to luxury living within the gates of Lake Jovita. Arrive to a fresh exterior with a lush landscape
and paver walkway that leads to the covered entryway. Step inside to light and bright colors,
neutral tile flooring throughout the main living areas, high ceilings, and a stunning open floor
plan with pool views through quadruple sliding doors. Overlooking the expansive living room
and dining room, the chef’s kitchen boasts a generous central island with quartz countertops,
lovely two-toned cabinetry with shiplap accents, a stylish backsplash, breakfast bar seating, a
walk-in pantry near the custom mudroom, and 2022 appliances, including a built-in oven and
microwave, a refrigerator, dishwasher, cooktop, and range hood. The flex room near the front of
the home offers ample opportunity as an office, media room, playroom, etc.; the possibilities
are endless! Privately set away from the other bedrooms, the primary suite features spacious
sleeping quarters and an ensuite bathroom with a walk-in closet, dual sinks with a granite
countertop, a water closet, and a walk-in shower. Bedroom 2 is ideal for guests as it is also
tucked away and adjacent to the second full bathroom. Bedrooms 3 and 4 are generously
sized and are located near the front of the home, sharing the 3rd full bathroom in between.
Awaiting outdoors is a piece of Florida paradise. A paver pool deck and screened lanai
surround the sparking saltwater pool and covered patio. Several notable upgrades were
completed on this home, including a reverse osmosis system, a water softener, plantation
shutters, Bamboo electric shades for the sliders, sound-protecting solid core doors, a hybrid
water heater, prewiring for outdoor cameras and convenient tubes in the walls for TV wiring.
Whether relaxing poolside at the end of a long day, walking out your back door to the trails,
dog park, playground, and sports courts, or heading down to the country club for dinner, this
Lake Jovita home has it all. Lake Jovita is an amenity-filled, gated community. Optional
membership packages include access to 2 world-class 18-hole golf courses, a Junior Olympic-
size pool, tennis courts, a clubhouse, a restaurant, a fitness center, a pro shop, and more. Call
us today for your private tour!
Location
State FL
County Pasco
Community Lake Jovita Golf & Country Club Ph 04 C
Zoning MPUD
Rooms
Other Rooms Bonus Room, Inside Utility
Interior
Interior Features Ceiling Fans(s), Eat-in Kitchen, High Ceilings, Open Floorplan, Primary Bedroom Main Floor, Solid Wood Cabinets, Split Bedroom, Stone Counters, Tray Ceiling(s), Walk-In Closet(s)
Heating Central
Cooling Central Air
Flooring Carpet, Tile
Fireplace false
Appliance Built-In Oven, Cooktop, Dishwasher, Dryer, Microwave, Refrigerator, Washer, Water Softener
Laundry Inside, Laundry Room
Exterior
Exterior Feature Rain Gutters, Sliding Doors
Garage Oversized
Garage Spaces 3.0
Pool Gunite, In Ground, Salt Water, Screen Enclosure
Community Features Clubhouse, Deed Restrictions, Dog Park, Fitness Center, Gated Community - Guard, Golf Carts OK, Golf, Park, Playground, Pool, Restaurant, Tennis Courts
Utilities Available BB/HS Internet Available, Electricity Connected, Public, Sewer Connected, Water Connected
Amenities Available Gated, Park, Pickleball Court(s), Playground
Waterfront false
View Pool
Roof Type Shingle
Porch Rear Porch, Screened
Parking Type Oversized
Attached Garage true
Garage true
Private Pool Yes
Building
Lot Description In County, Landscaped, Oversized Lot, Paved, Private
Story 1
Entry Level One
Foundation Slab
Lot Size Range 1/2 to less than 1
Builder Name ICI
Sewer Public Sewer
Water Public
Structure Type Block,Stucco
New Construction false
Schools
Elementary Schools San Antonio-Po
Middle Schools Pasco Middle-Po
High Schools Pasco High-Po
Others
Pets Allowed Number Limit, Yes
Senior Community No
Ownership Fee Simple
Monthly Total Fees $86
Acceptable Financing Cash, Conventional
Membership Fee Required Required
Listing Terms Cash, Conventional
Num of Pet 3
Special Listing Condition None


Find out why customers are choosing LPT Realty to meet their real estate needs







