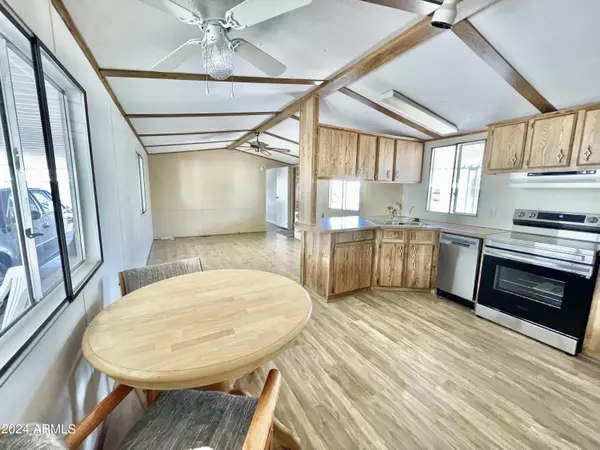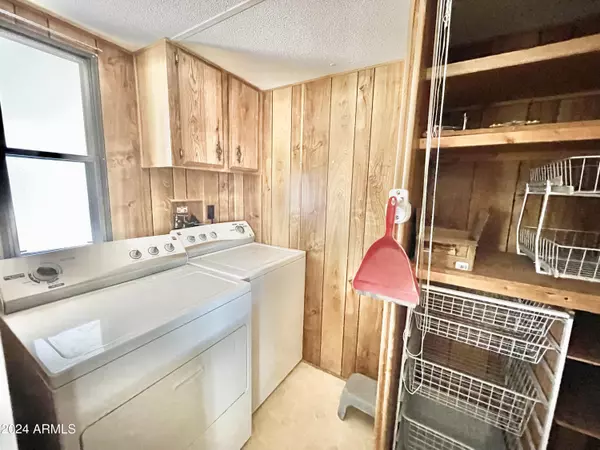
2 Beds
2 Baths
980 SqFt
2 Beds
2 Baths
980 SqFt
OPEN HOUSE
Sun Nov 17, 10:00am - 12:00pm
Key Details
Property Type Mobile Home
Sub Type Mfg/Mobile Housing
Listing Status Active
Purchase Type For Sale
Square Footage 980 sqft
Price per Sqft $40
Subdivision Brentwood Estates
MLS Listing ID 6713424
Style Other (See Remarks)
Bedrooms 2
HOA Y/N No
Originating Board Arizona Regional Multiple Listing Service (ARMLS)
Land Lease Amount 913.0
Year Built 1985
Annual Tax Amount $100
Tax Year 2024
Lot Size 3,000 Sqft
Acres 0.07
Property Description
Location
State AZ
County Maricopa
Community Brentwood Estates
Direction EXIT THE 202 AT SOUTHERN GO WEST TO BRENTWOOD ESTATES (AT THE 202 AND THE 60)
Rooms
Master Bedroom Downstairs
Den/Bedroom Plus 2
Separate Den/Office N
Interior
Interior Features Master Downstairs, Eat-in Kitchen, Breakfast Bar, No Interior Steps, Vaulted Ceiling(s), Pantry, Full Bth Master Bdrm, High Speed Internet, Laminate Counters
Heating Electric, Floor Furnace, Wall Furnace
Cooling Refrigeration, Ceiling Fan(s)
Flooring Carpet, Laminate
Fireplaces Number No Fireplace
Fireplaces Type None
Fireplace No
SPA Heated
Exterior
Exterior Feature Covered Patio(s), Patio, Storage
Garage Separate Strge Area, Detached, RV Access/Parking
Carport Spaces 2
Fence None
Pool Heated
Community Features Gated Community, Community Spa Htd, Community Spa, Community Pool Htd, Community Pool, Near Bus Stop, Community Media Room, Biking/Walking Path, Clubhouse, Fitness Center
Amenities Available Other, Management, RV Parking
Waterfront No
Roof Type Composition
Parking Type Separate Strge Area, Detached, RV Access/Parking
Private Pool Yes
Building
Lot Description Gravel/Stone Front, Gravel/Stone Back
Story 1
Builder Name PROGRESSIVE HOMES
Sewer Public Sewer
Water City Water
Architectural Style Other (See Remarks)
Structure Type Covered Patio(s),Patio,Storage
Schools
Elementary Schools Adult
Middle Schools Adult
High Schools Adult
School District Mesa Unified District
Others
HOA Fee Include Sewer,Maintenance Grounds,Street Maint,Trash,Water
Senior Community Yes
Tax ID 218-57-005-J
Ownership Leasehold
Acceptable Financing Conventional
Horse Property N
Listing Terms Conventional
Special Listing Condition Age Restricted (See Remarks)

Copyright 2024 Arizona Regional Multiple Listing Service, Inc. All rights reserved.

Find out why customers are choosing LPT Realty to meet their real estate needs







