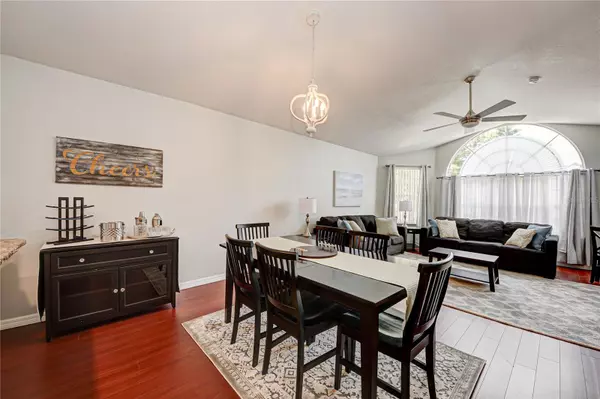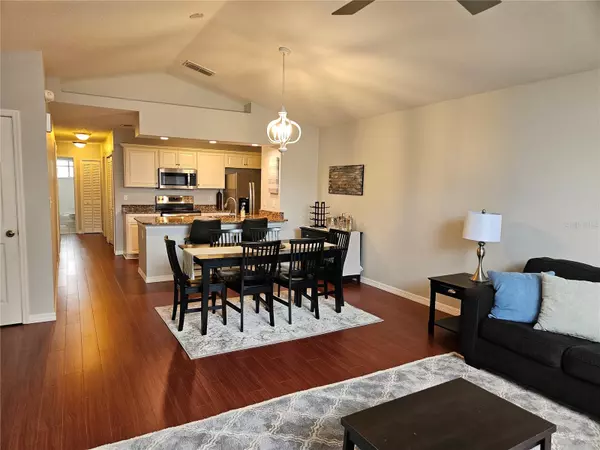
3 Beds
2 Baths
1,357 SqFt
3 Beds
2 Baths
1,357 SqFt
Key Details
Property Type Condo
Sub Type Condominium
Listing Status Active
Purchase Type For Sale
Square Footage 1,357 sqft
Price per Sqft $202
Subdivision Villas At Island Club Ph 9
MLS Listing ID O6216823
Bedrooms 3
Full Baths 2
HOA Fees $300/mo
HOA Y/N Yes
Originating Board Stellar MLS
Year Built 1999
Annual Tax Amount $2,893
Lot Size 7,405 Sqft
Acres 0.17
Property Description
Convenient location, close to many options for dining, shopping, DISNEY, and major theme parks! This Condo is ideally located in a peaceful and secure Gated Community, offering a Fitness Center, Pool, Patio, Playground, and Tennis Courts! ALL appliances are NEW, including NEW Stainless Kitchen Appliances, and NEW Washer and Dryer. You will love the desirable upgrades throughout this home, including Granite Countertops, upgraded kitchen and bathroom cabinets, and quality laminate flooring.
You will LOVE the upgraded and efficient central A/C! Plus the Lighting includes 4 NEW ceiling fans with LED and Remote Controls!
NEW light fixtures inside and outside! Energy efficient throughout. Great storage, including 2 spacious walk-in closets, plus a coat closet and linen closet in hall, a pantry closet in kitchen, and outside storage closet on deck. All of the new appliances are upgraded models and energy efficient, with a manufacturer's warranty for you! Kitchen appliance UPGRADES include a Double-oven Range, with 5 burners and built in AIR FRYER. Plus a matching premium microwave. Dishwasher has a modern stainless tall interior and 3rd upper tray! And an upgraded refrigerator with ice and water on the door. Kitchen appliances, countertop with seating, bar space, and dining area, with extra spacious living room, are the perfect combination for cooking and entertaining family and friends.
The private master bedroom offers an on-suite bathroom, large walk-in closet, and private deck access for the perfect spot to relax.
Both bathrooms have new premium shower heads and upgraded sinks, lights, and cabinets. Spacious 1,300 sq ft floor plan features an open concept, with an expansive living room, dining, and the updated kitchen. The layout, size, and square footage of this floor plan are highly desirable, and perfect for entertaining family and friends.
Enjoy maintenance free living, as the Community handles all maintenance outside, and the inside is already updated and upgraded.
Don’t miss out! Call for a personal tour.
Location
State FL
County Osceola
Community Villas At Island Club Ph 9
Zoning OPUD
Interior
Interior Features Ceiling Fans(s), Walk-In Closet(s)
Heating Central
Cooling Central Air
Flooring Ceramic Tile, Laminate
Fireplace false
Appliance Convection Oven, Dryer, Microwave, Refrigerator, Washer
Laundry Laundry Closet
Exterior
Exterior Feature Balcony, Irrigation System
Community Features Fitness Center, Gated Community - No Guard, Playground, Pool, Tennis Courts
Utilities Available Electricity Connected
Waterfront false
Roof Type Shingle
Garage false
Private Pool No
Building
Lot Description In County, Paved
Story 1
Entry Level One
Foundation Slab
Sewer Public Sewer
Water Public
Structure Type Vinyl Siding,Wood Frame
New Construction false
Others
Pets Allowed Yes
HOA Fee Include Pool,Maintenance Grounds,Trash
Senior Community No
Ownership Condominium
Monthly Total Fees $300
Acceptable Financing Cash, Conventional, FHA, VA Loan
Membership Fee Required Required
Listing Terms Cash, Conventional, FHA, VA Loan
Special Listing Condition None


Find out why customers are choosing LPT Realty to meet their real estate needs







