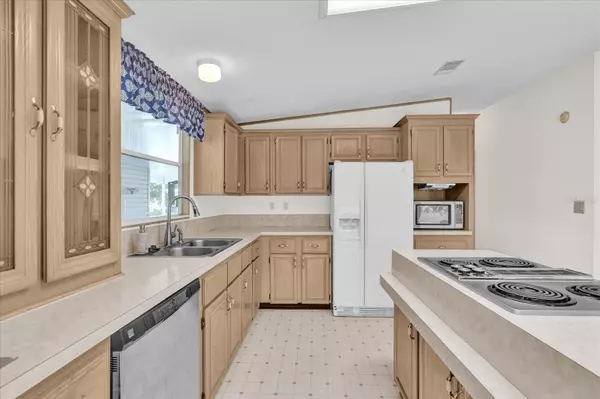
2 Beds
2 Baths
1,968 SqFt
2 Beds
2 Baths
1,968 SqFt
Key Details
Property Type Manufactured Home
Sub Type Manufactured Home - Post 1977
Listing Status Active
Purchase Type For Sale
Square Footage 1,968 sqft
Price per Sqft $114
Subdivision Zellwood Station Coop Mh Park
MLS Listing ID O6222740
Bedrooms 2
Full Baths 2
HOA Fees $415/mo
HOA Y/N Yes
Originating Board Stellar MLS
Year Built 1990
Annual Tax Amount $2,375
Lot Size 6,098 Sqft
Acres 0.14
Property Description
2017 New Shingle Roof & 2021 New Aluminum Roof on Carport and Utility Room, Newer AC. This 2 bedroom, 2 bathroom split plan residence has been lovingly maintained and is ready for its new owner! As you enter, the atmosphere exudes charm and coziness in the oversized formal living and dining rooms. The kitchen is the heart of the home and a haven for home chefs and those who enjoy entertaining. It boosts a center island with cooktop & tons of cabinets & counter space. Extra features: Panty & Wet Bar, 10'x10' eat-in area adjoining a 16'x18' Family Room. Walk out into your enclosed 19'10"x11'2" GLASS windowed porch to relax while enjoying the view. The ENTIRE back of the home has phenomenal views of the golf course. There's also a 24'x13' Open-air covered Lanai that opens onto the Double carport and Golf Cart Drive. You 55' long driveway will accommodate all your family and friends. The Primary Suite is 14'10"x 17" with a large walk-in closet. Primary bath has a garden tub and a walk-in shower, 2 separate vanities. YOU MUST SEE THIS YOURSELF, WORDS AND PICTURES JUST CAN"T CAPTURE THE VERSATILITY AND THE VIEWS! This is low maintenance living at its finest!
This property promises a delightful blend of comfort, convenience, and community amenities. Don't miss out on this opportunity to make this inviting home your own. Schedule a viewing today!
Location
State FL
County Orange
Community Zellwood Station Coop Mh Park
Zoning P-D
Rooms
Other Rooms Bonus Room, Florida Room, Formal Living Room Separate, Storage Rooms
Interior
Interior Features Built-in Features, Ceiling Fans(s), Eat-in Kitchen, High Ceilings, Kitchen/Family Room Combo, L Dining, Living Room/Dining Room Combo, Open Floorplan, Primary Bedroom Main Floor, Split Bedroom, Walk-In Closet(s), Wet Bar, Window Treatments
Heating Central, Electric
Cooling Central Air
Flooring Carpet, Ceramic Tile, Vinyl
Furnishings Unfurnished
Fireplace false
Appliance Built-In Oven, Cooktop, Dishwasher, Disposal, Dryer, Electric Water Heater, Refrigerator, Washer
Laundry Electric Dryer Hookup, Laundry Room, Washer Hookup
Exterior
Exterior Feature Awning(s), French Doors, Irrigation System, Rain Gutters, Sliding Doors, Storage
Community Features Association Recreation - Owned, Buyer Approval Required, Clubhouse, Community Mailbox, Deed Restrictions, Fitness Center, Gated Community - Guard, Golf Carts OK, Golf, Park, Pool, Restaurant, Special Community Restrictions, Tennis Courts, Wheelchair Access
Utilities Available BB/HS Internet Available, Cable Available, Cable Connected, Electricity Available, Electricity Connected, Fiber Optics, Phone Available, Sewer Available, Sewer Connected, Underground Utilities, Water Available, Water Connected
Amenities Available Cable TV, Clubhouse, Fence Restrictions, Fitness Center, Gated, Golf Course, Optional Additional Fees, Park, Pickleball Court(s), Pool, Recreation Facilities, Security, Shuffleboard Court, Spa/Hot Tub, Storage, Tennis Court(s), Trail(s), Vehicle Restrictions, Wheelchair Access
Waterfront false
Water Access Yes
Water Access Desc Lake
View Golf Course
Roof Type Membrane,Roof Over
Porch Covered, Enclosed, Patio, Porch, Rear Porch, Side Porch
Garage false
Private Pool No
Building
Lot Description Landscaped, On Golf Course, Paved, Private
Story 1
Entry Level One
Foundation Pillar/Post/Pier
Lot Size Range 0 to less than 1/4
Sewer Public Sewer
Water Public
Architectural Style Traditional
Structure Type Vinyl Siding
New Construction false
Others
Pets Allowed No
HOA Fee Include Guard - 24 Hour,Cable TV,Common Area Taxes,Pool,Escrow Reserves Fund,Internet,Maintenance Grounds,Management,Private Road,Recreational Facilities,Security,Trash
Senior Community Yes
Ownership Co-op
Monthly Total Fees $415
Acceptable Financing Cash, Conventional
Membership Fee Required Required
Listing Terms Cash, Conventional
Special Listing Condition None


Find out why customers are choosing LPT Realty to meet their real estate needs







