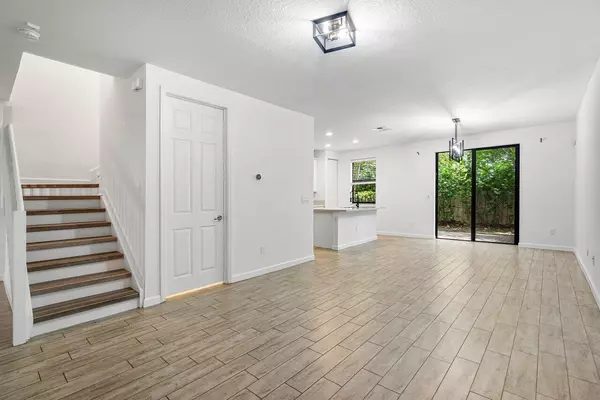3 Beds
2.1 Baths
1,486 SqFt
3 Beds
2.1 Baths
1,486 SqFt
Key Details
Property Type Townhouse
Sub Type Townhouse
Listing Status Active Under Contract
Purchase Type For Sale
Square Footage 1,486 sqft
Price per Sqft $343
Subdivision Ashton Parc
MLS Listing ID RX-11003654
Style < 4 Floors
Bedrooms 3
Full Baths 2
Half Baths 1
Construction Status Resale
HOA Fees $192/mo
HOA Y/N Yes
Min Days of Lease 180
Leases Per Year 2
Year Built 2016
Annual Tax Amount $9,505
Tax Year 2023
Lot Size 1,935 Sqft
Property Description
Location
State FL
County Broward
Area 3611
Zoning PUD
Rooms
Other Rooms Family, Laundry-Inside
Master Bath Dual Sinks, Mstr Bdrm - Upstairs, Separate Shower
Interior
Interior Features Closet Cabinets, Entry Lvl Lvng Area, Fire Sprinkler, Kitchen Island, Split Bedroom, Walk-in Closet
Heating Central, Electric
Cooling Ceiling Fan, Central, Electric
Flooring Ceramic Tile, Wood Floor
Furnishings Unfurnished
Exterior
Exterior Feature Fence, Open Patio
Parking Features Driveway, Garage - Attached
Garage Spaces 1.0
Community Features Sold As-Is
Utilities Available Cable, Electric, Public Sewer, Public Water
Amenities Available Clubhouse, Picnic Area, Pool, Sidewalks, Street Lights
Waterfront Description None
View Garden
Roof Type Barrel
Present Use Sold As-Is
Exposure North
Private Pool No
Building
Lot Description < 1/4 Acre
Story 2.00
Foundation CBS, Stucco
Construction Status Resale
Others
Pets Allowed Yes
HOA Fee Include Common Areas,Common R.E. Tax,Lawn Care,Maintenance-Exterior,Pool Service,Trash Removal
Senior Community No Hopa
Restrictions Buyer Approval,Commercial Vehicles Prohibited,Lease OK,Lease OK w/Restrict,No Boat,No Motorcycle,No RV,No Truck
Security Features None
Acceptable Financing Cash, Conventional
Horse Property No
Membership Fee Required No
Listing Terms Cash, Conventional
Financing Cash,Conventional
Find out why customers are choosing LPT Realty to meet their real estate needs







