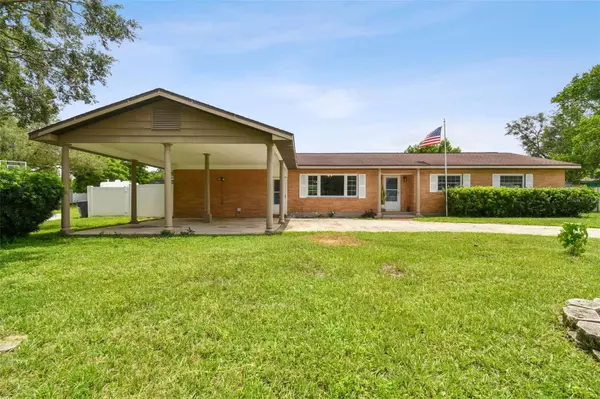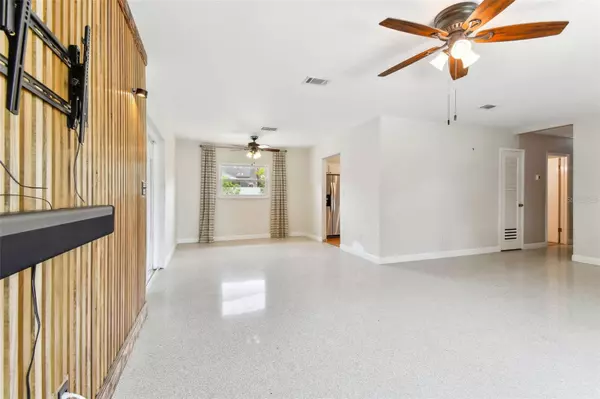4 Beds
2 Baths
1,790 SqFt
4 Beds
2 Baths
1,790 SqFt
Key Details
Property Type Single Family Home
Sub Type Single Family Residence
Listing Status Active
Purchase Type For Sale
Square Footage 1,790 sqft
Price per Sqft $234
Subdivision Holiday Hills Unit 2
MLS Listing ID T3539613
Bedrooms 4
Full Baths 2
HOA Y/N No
Originating Board Stellar MLS
Year Built 1964
Annual Tax Amount $3,105
Lot Size 10,454 Sqft
Acres 0.24
Lot Dimensions 89x115
Property Description
Location
State FL
County Hillsborough
Community Holiday Hills Unit 2
Zoning RSC-6
Rooms
Other Rooms Attic, Bonus Room, Family Room, Formal Dining Room Separate, Inside Utility, Storage Rooms
Interior
Interior Features Ceiling Fans(s), Window Treatments
Heating Central
Cooling Central Air
Flooring Ceramic Tile, Epoxy, Terrazzo
Furnishings Unfurnished
Fireplace false
Appliance Cooktop, Refrigerator
Laundry Inside, Laundry Room
Exterior
Exterior Feature French Doors, Lighting, Sidewalk, Sliding Doors, Storage
Parking Features Boat, Covered, Driveway, Golf Cart Parking, Guest, On Street, Parking Pad
Fence Fenced, Vinyl
Pool Gunite, In Ground, Pool Sweep, Screen Enclosure
Utilities Available Electricity Connected
View Pool
Roof Type Shingle
Porch Covered, Front Porch, Patio, Screened
Garage false
Private Pool Yes
Building
Lot Description In County, Irregular Lot, Oversized Lot, Sidewalk, Paved
Story 1
Entry Level One
Foundation Slab
Lot Size Range 0 to less than 1/4
Sewer Septic Tank
Water Well
Architectural Style Ranch
Structure Type Block,Brick
New Construction false
Schools
Elementary Schools Booker T. Washington-Hb
Middle Schools Burns-Hb
High Schools Bloomingdale-Hb
Others
Pets Allowed Yes
Senior Community No
Ownership Fee Simple
Acceptable Financing Cash, Conventional, VA Loan
Listing Terms Cash, Conventional, VA Loan
Special Listing Condition None

Find out why customers are choosing LPT Realty to meet their real estate needs







