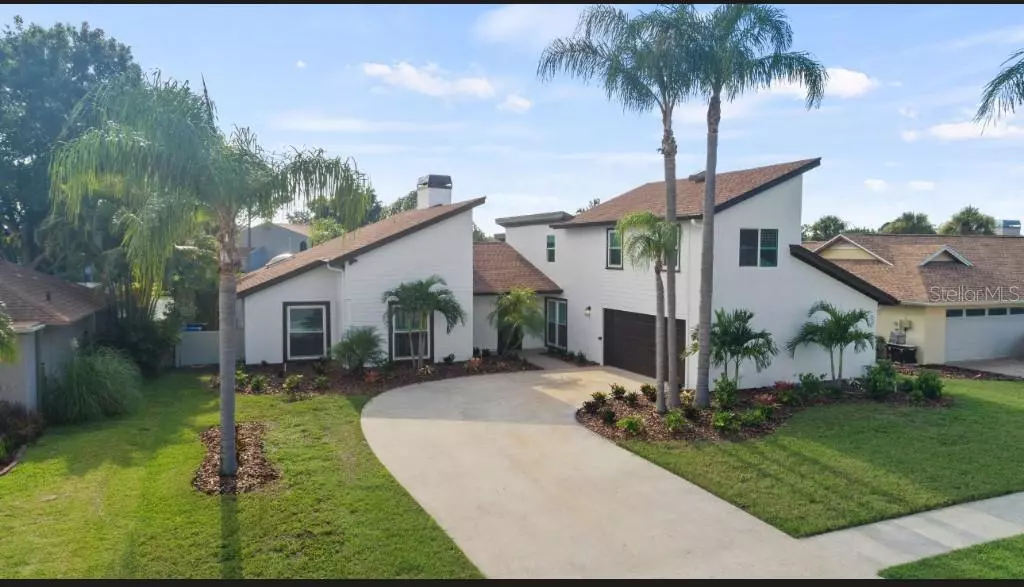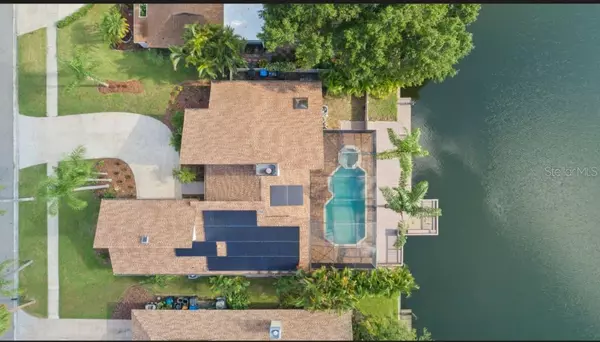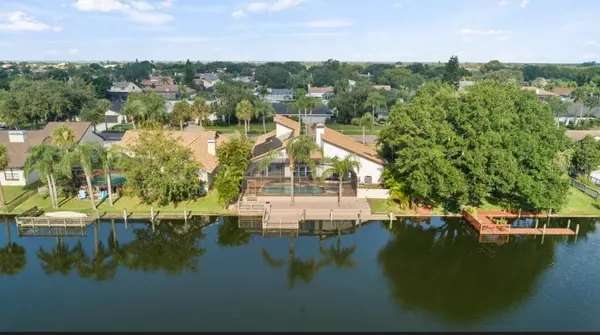3 Beds
3 Baths
2,310 SqFt
3 Beds
3 Baths
2,310 SqFt
Key Details
Property Type Single Family Home
Sub Type Single Family Residence
Listing Status Active
Purchase Type For Sale
Square Footage 2,310 sqft
Price per Sqft $432
Subdivision Bay Port Colony Ph Ii Un I
MLS Listing ID W7867458
Bedrooms 3
Full Baths 2
Half Baths 1
HOA Fees $100/mo
HOA Y/N Yes
Originating Board Stellar MLS
Year Built 1980
Annual Tax Amount $10,843
Lot Size 9,147 Sqft
Acres 0.21
Lot Dimensions 76 X 120
Property Description
Location
State FL
County Hillsborough
Community Bay Port Colony Ph Ii Un I
Zoning PD
Interior
Interior Features Ceiling Fans(s), Skylight(s)
Heating Central
Cooling Central Air
Flooring Laminate, Tile
Fireplaces Type Wood Burning
Fireplace true
Appliance Dishwasher, Dryer, Microwave, Range, Refrigerator, Washer, Water Purifier
Laundry Inside
Exterior
Exterior Feature Sliding Doors
Garage Spaces 2.0
Fence Vinyl
Pool Heated, In Ground, Salt Water
Utilities Available Cable Available, Electricity Available
Waterfront Description Canal - Freshwater
View Y/N Yes
Water Access Yes
Water Access Desc Bay/Harbor,Gulf/Ocean
View Water
Roof Type Shingle
Attached Garage true
Garage true
Private Pool Yes
Building
Lot Description City Limits, Level, Sidewalk
Entry Level Two
Foundation Slab
Lot Size Range 0 to less than 1/4
Sewer Public Sewer
Water Public
Architectural Style Traditional
Structure Type Stucco
New Construction false
Schools
Elementary Schools Bay Crest-Hb
Middle Schools Davidsen-Hb
High Schools Alonso-Hb
Others
Pets Allowed Yes
Senior Community No
Ownership Fee Simple
Monthly Total Fees $100
Acceptable Financing Cash, Conventional
Membership Fee Required Required
Listing Terms Cash, Conventional
Special Listing Condition None

Find out why customers are choosing LPT Realty to meet their real estate needs







