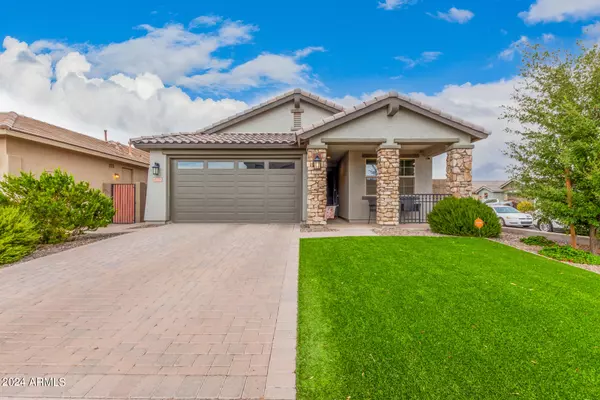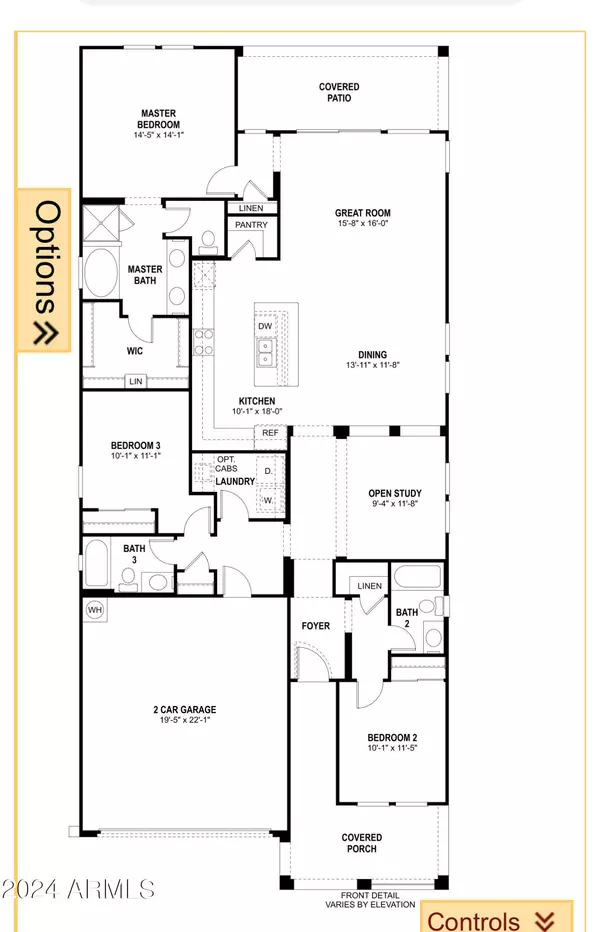3 Beds
3 Baths
1,912 SqFt
3 Beds
3 Baths
1,912 SqFt
Key Details
Property Type Single Family Home
Sub Type Single Family - Detached
Listing Status Active Under Contract
Purchase Type For Sale
Square Footage 1,912 sqft
Price per Sqft $187
Subdivision Glennwilde
MLS Listing ID 6736744
Bedrooms 3
HOA Fees $78/mo
HOA Y/N Yes
Originating Board Arizona Regional Multiple Listing Service (ARMLS)
Year Built 2020
Annual Tax Amount $2,304
Tax Year 2023
Lot Size 5,227 Sqft
Acres 0.12
Property Description
Welcome to your new home! This Fulton built single-level home, constructed in 2019, offers 1,912 square feet of modern, open-concept living in a prime corner lot location, and is perfectly situated to enjoy nearby amenities including schools, shopping centers, churches, community pools and parks.
The heart of this home is the kitchen, which features quartz countertops, upgraded grey shaker cabinets with black knobs, and a gas stove. With ample counter space, walk in pantry and modern appliances, this kitchen is as functional as it is stylish. The laundry room is equipped with cabinets that provide convenient storage for all your laundry essentials.
The home also includes 3 bedrooms plus an open studio. All 3 bathrooms have moderna marble vanity sinks. Additionally, the home includes a security door, a MyQ smart garage door opener, a 50 gallon water heater, AC with wi-fi thermostat, a garage service door, an interior and exterior 110 GFI outlet, an impression plus water softener and a reverse osmosis drinking water purification system, ensuring that your water is as clean and pure as possible.
Unlike a newly built home, the work outside has been already done for you, featuring a paved driveway and walkway in the front and the backyard is finished with artificial turf and pavers.
One of the standout features of this community is the access to two community pools. One pool remains open throughout the winter, offering a year-round retreat for relaxation and recreation. These community amenities enhance the lifestyle offered by this home, providing opportunities for leisure and socializing just steps from your front door.
Don't miss the opportunity to make this your new home !
Location
State AZ
County Pinal
Community Glennwilde
Direction Traveling south on Porter rd, take a left on W Carlisle Ln and go towards the end of the street. Take a right on N Cook dr and turn around to Palmyra Ln. First house on the corner.
Rooms
Den/Bedroom Plus 4
Separate Den/Office Y
Interior
Interior Features Kitchen Island, Double Vanity, Full Bth Master Bdrm, Separate Shwr & Tub
Heating Natural Gas
Cooling Refrigeration
Flooring Carpet, Tile
Fireplaces Number No Fireplace
Fireplaces Type None
Fireplace No
Window Features Dual Pane
SPA None
Exterior
Parking Features Dir Entry frm Garage
Garage Spaces 2.0
Garage Description 2.0
Fence Block
Pool None
Community Features Community Pool, Lake Subdivision, Playground, Biking/Walking Path
Amenities Available Management, Rental OK (See Rmks)
Roof Type Tile
Private Pool No
Building
Lot Description Desert Back, Desert Front, Synthetic Grass Frnt, Synthetic Grass Back
Story 1
Builder Name Fulton
Sewer Private Sewer
Water Pvt Water Company
New Construction No
Schools
Elementary Schools Saddleback Elementary School
Middle Schools Maricopa Wells Middle School
High Schools Maricopa High School
School District Maricopa Unified School District
Others
HOA Name Glennwilde
HOA Fee Include Maintenance Grounds
Senior Community No
Tax ID 512-42-114
Ownership Fee Simple
Acceptable Financing Conventional, FHA, VA Loan
Horse Property N
Listing Terms Conventional, FHA, VA Loan

Copyright 2024 Arizona Regional Multiple Listing Service, Inc. All rights reserved.
Find out why customers are choosing LPT Realty to meet their real estate needs







