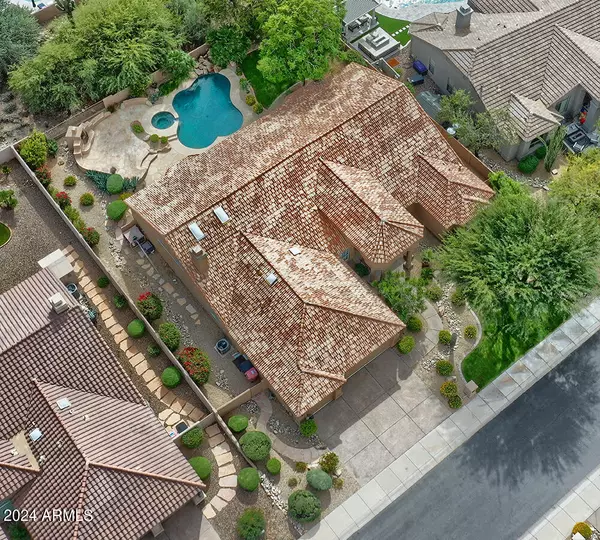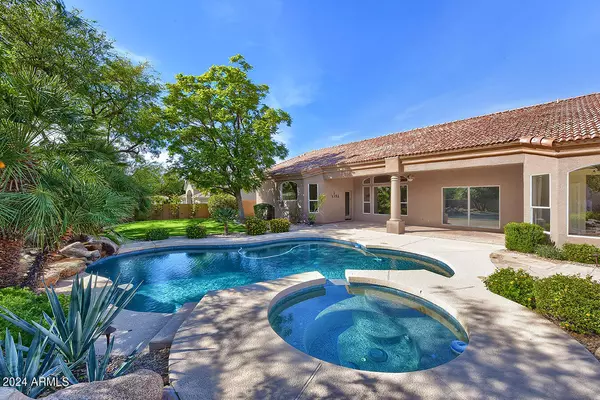5 Beds
3 Baths
3,821 SqFt
5 Beds
3 Baths
3,821 SqFt
Key Details
Property Type Single Family Home
Sub Type Single Family - Detached
Listing Status Pending
Purchase Type For Rent
Square Footage 3,821 sqft
Subdivision Sonoran Arroyos North
MLS Listing ID 6749894
Bedrooms 5
HOA Y/N Yes
Originating Board Arizona Regional Multiple Listing Service (ARMLS)
Year Built 1995
Lot Size 0.337 Acres
Acres 0.34
Property Description
This Enclave of Luxury Homes Offer Convenient Access to Cactus, Shea, Frank Lloyd Wright, and the 101 freeway, plus Ancala Country Club, Mayo Clinic, an Abundance of Nearby Hiking Trails, Top Scottsdale Schools (walking distance to Anasazi EM, Mountainside MS & Desert Mountain HS), and Two Highly Ranked BASIS Scottsdale Schools.
Location
State AZ
County Maricopa
Community Sonoran Arroyos North
Direction Frank Lloyd Wright & Via Linda. East on Via Linda to 120th Place. North on 120th Place through the Gate to Altadena. East on Altadena to the home on the South side.
Rooms
Other Rooms Family Room
Den/Bedroom Plus 6
Separate Den/Office Y
Interior
Interior Features Water Softener, Eat-in Kitchen, Drink Wtr Filter Sys, Fire Sprinklers, Vaulted Ceiling(s), Wet Bar, Kitchen Island, Double Vanity, Full Bth Master Bdrm, Separate Shwr & Tub, Tub with Jets, High Speed Internet, Granite Counters
Heating Natural Gas
Cooling Programmable Thmstat, Refrigeration, Ceiling Fan(s)
Flooring Carpet, Stone
Fireplaces Number 3 Fireplaces
Fireplaces Type Exterior Fireplace, 3+ Fireplaces, Free Standing, Family Room, Master Bedroom, Gas
Furnishings Unfurnished
Fireplace Yes
Window Features Dual Pane
SPA Heated,Private
Laundry Dryer Included, Inside, Washer Included, Gas Dryer Hookup
Exterior
Exterior Feature Built-in BBQ, Covered Patio(s), Playground, Patio, Built-in Barbecue
Parking Features Extnded Lngth Garage, Electric Door Opener, Dir Entry frm Garage, Attch'd Gar Cabinets
Garage Spaces 3.0
Garage Description 3.0
Fence Block, Wrought Iron
Pool Play Pool, Variable Speed Pump, Fenced, Heated, Private
Landscape Description Irrigation Back, Irrigation Front
Community Features Gated Community, Biking/Walking Path
View Mountain(s)
Roof Type Tile
Private Pool Yes
Building
Lot Description Sprinklers In Rear, Sprinklers In Front, Desert Back, Desert Front, Grass Front, Grass Back, Auto Timer H2O Front, Auto Timer H2O Back, Irrigation Front, Irrigation Back
Story 1
Builder Name New Horizon
Sewer Public Sewer
Water City Water
Structure Type Built-in BBQ,Covered Patio(s),Playground,Patio,Built-in Barbecue
New Construction No
Schools
Middle Schools Mountainside Middle School
High Schools Desert Mountain High School
School District Scottsdale Unified District
Others
Pets Allowed Lessor Approval
HOA Name Sonoran Arroyos
Senior Community No
Tax ID 217-44-179
Horse Property N

Copyright 2024 Arizona Regional Multiple Listing Service, Inc. All rights reserved.
Find out why customers are choosing LPT Realty to meet their real estate needs







