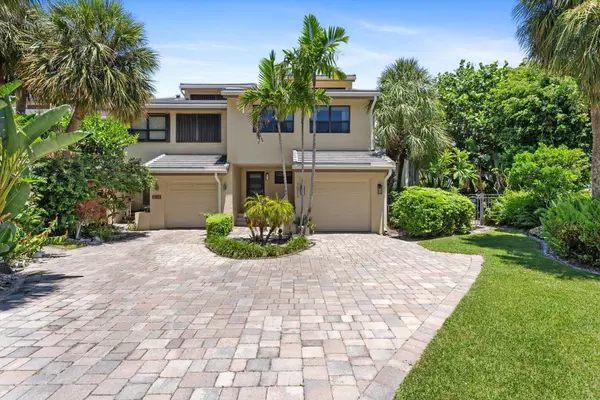
3 Beds
2.1 Baths
2,652 SqFt
3 Beds
2.1 Baths
2,652 SqFt
Key Details
Property Type Townhouse
Sub Type Townhouse
Listing Status Active
Purchase Type For Sale
Square Footage 2,652 sqft
Price per Sqft $829
Subdivision Lloret De Mar Condo
MLS Listing ID RX-11017240
Style Townhouse
Bedrooms 3
Full Baths 2
Half Baths 1
Construction Status Resale
HOA Fees $1,527/mo
HOA Y/N Yes
Year Built 1980
Annual Tax Amount $21,747
Tax Year 2023
Property Description
Location
State FL
County Palm Beach
Area 4150
Zoning Res
Rooms
Other Rooms Family, Glass Porch, Great, Laundry-Util/Closet, Loft, Storage
Master Bath 2 Master Suites, Dual Sinks, Mstr Bdrm - Upstairs, Separate Shower, Separate Tub
Interior
Interior Features Built-in Shelves, Closet Cabinets, Ctdrl/Vault Ceilings, Decorative Fireplace, Entry Lvl Lvng Area, Foyer, French Door, Roman Tub, Stack Bedrooms, Volume Ceiling, Walk-in Closet
Heating Central, Electric
Cooling Central Individual, Electric
Flooring Tile
Furnishings Furniture Negotiable
Exterior
Exterior Feature Auto Sprinkler, Covered Patio, Deck, Open Balcony, Open Patio, Outdoor Shower, Zoned Sprinkler
Garage Driveway, Garage - Attached, Vehicle Restrictions
Garage Spaces 1.0
Utilities Available Cable, Public Sewer, Public Water, Underground, Water Available
Amenities Available Beach Access by Easement, Bike - Jog, Boating, Pool, Street Lights
Waterfront Yes
Waterfront Description Canal Width 81 - 120,Interior Canal,Intracoastal,No Fixed Bridges,Ocean Access
Water Access Desc Common Dock,No Wake Zone,Up to 30 Ft Boat
View Canal, Intracoastal, Preserve
Parking Type Driveway, Garage - Attached, Vehicle Restrictions
Exposure South
Private Pool No
Building
Lot Description < 1/4 Acre, Cul-De-Sac, East of US-1, Private Road
Story 3.00
Unit Features Corner,Multi-Level
Foundation Block, CBS, Concrete
Unit Floor 1
Construction Status Resale
Others
Pets Allowed Yes
HOA Fee Include Common Areas,Insurance-Bldg,Lawn Care,Maintenance-Exterior,Pool Service,Roof Maintenance
Senior Community No Hopa
Restrictions Buyer Approval,Lease OK w/Restrict,Maximum # Vehicles,Tenant Approval
Acceptable Financing Cash, Conventional
Membership Fee Required No
Listing Terms Cash, Conventional
Financing Cash,Conventional

Find out why customers are choosing LPT Realty to meet their real estate needs







