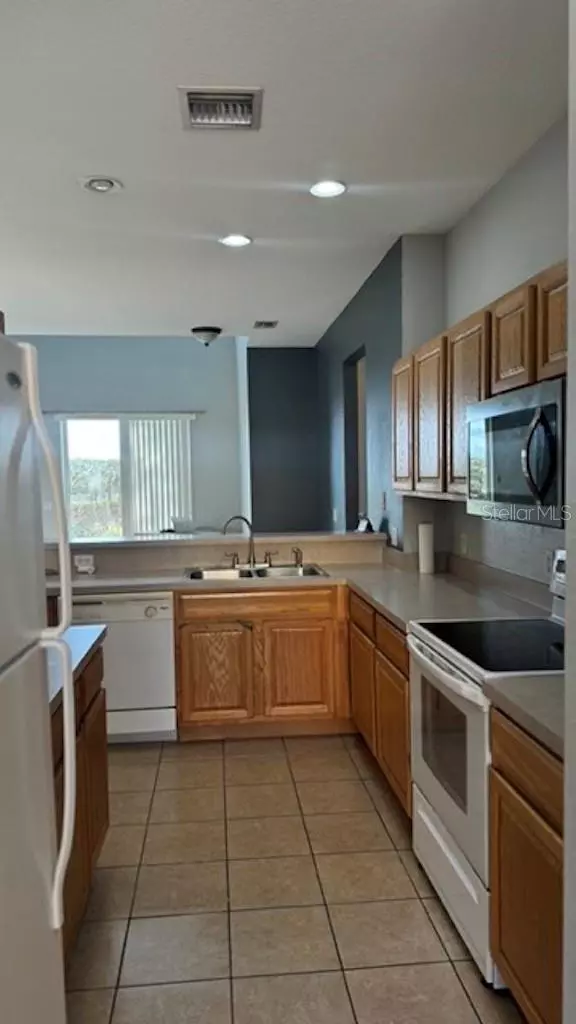3 Beds
3 Baths
1,696 SqFt
3 Beds
3 Baths
1,696 SqFt
Key Details
Property Type Townhouse
Sub Type Townhouse
Listing Status Active
Purchase Type For Sale
Square Footage 1,696 sqft
Price per Sqft $176
Subdivision Battaglia
MLS Listing ID S5111684
Bedrooms 3
Full Baths 2
Half Baths 1
HOA Fees $458/qua
HOA Y/N Yes
Originating Board Stellar MLS
Year Built 2007
Annual Tax Amount $3,318
Lot Size 1,742 Sqft
Acres 0.04
Lot Dimensions 28x59
Property Description
Upstairs, you'll find a generous loft, perfect for a home office or additional entertainment space. the other two bedrooms are comfortable and share a full bathroom.
Located just minutes from shopping, dining, schools, and with easy access to major highways, this property offers the best in convenience and lifestyle.
Don't miss the opportunity to make this townhouse your new home. Schedule a visit today!
Location
State FL
County Osceola
Community Battaglia
Zoning SR3
Interior
Interior Features Ceiling Fans(s), Open Floorplan
Heating Central
Cooling Central Air
Flooring Carpet, Ceramic Tile
Fireplace false
Appliance Cooktop, Dishwasher, Disposal, Electric Water Heater, Microwave, Refrigerator
Laundry Inside, Laundry Closet, Washer Hookup
Exterior
Exterior Feature Irrigation System, Lighting, Private Mailbox, Sliding Doors
Garage Spaces 1.0
Community Features Clubhouse, Pool
Utilities Available Electricity Available, Public, Sewer Available, Sprinkler Meter, Street Lights, Water Available, Water Connected
View City
Roof Type Shingle
Attached Garage true
Garage true
Private Pool No
Building
Story 2
Entry Level Two
Foundation Block, Concrete Perimeter
Lot Size Range 0 to less than 1/4
Sewer Private Sewer
Water None
Structure Type Block,Brick,Stucco
New Construction false
Schools
Elementary Schools Neptune Elementary
Middle Schools Neptune Middle (6-8)
High Schools Tohopekaliga High School
Others
Pets Allowed Breed Restrictions
HOA Fee Include Pool
Senior Community No
Ownership Condominium
Monthly Total Fees $152
Membership Fee Required Required
Special Listing Condition None

Find out why customers are choosing LPT Realty to meet their real estate needs







