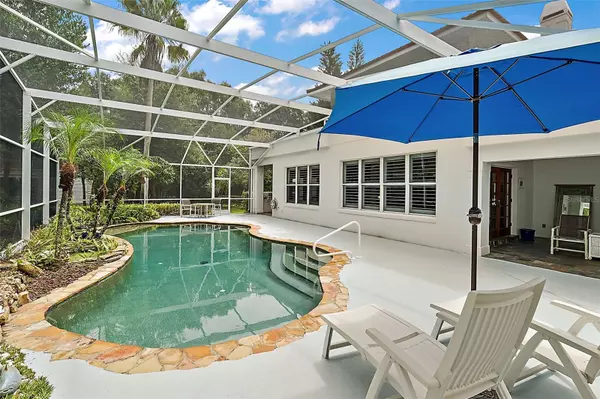3 Beds
3 Baths
3,299 SqFt
3 Beds
3 Baths
3,299 SqFt
Key Details
Property Type Single Family Home
Sub Type Single Family Residence
Listing Status Pending
Purchase Type For Sale
Square Footage 3,299 sqft
Price per Sqft $300
Subdivision Marots Addition
MLS Listing ID G5086872
Bedrooms 3
Full Baths 3
Construction Status Inspections
HOA Y/N No
Originating Board Stellar MLS
Year Built 1994
Annual Tax Amount $6,991
Lot Size 3.860 Acres
Acres 3.86
Lot Dimensions 253x636x412x47x179x598
Property Description
The driveway leads to a circular drive and the grand entrance, surrounded by mature landscaping, a sprawling lawn, and towering trees that offer generous shade. The front entrance showcases elegantly crafted wood doors and a slate-tiled porch. Inside, soaring 17.5-foot ceilings and hand-scraped wood floors create a stunning first impression. Clerestory windows paired with louvered shutters invite an abundance of natural light into the space.
The home's spacious kitchen offers ample storage and natural oak cabinetry. Upgrades include newer 5-burner propane cooktop, refrigerator, dishwasher, disposal, and Osmosis System. Outside the breakfast nook is the tiled outdoor kitchen area, equipped with a built-in grill. The backyard oasis includes a heated, saltwater pool surrounded by natural stone and screened enclosure. The new pool pump was installed in 2019, ensuring seamless operation. Enjoy al fresco dining under the lanai, while the tranquil views epitomize ideal Florida living.
The property stretches to the shores of spring-fed Lake Angelina, now known as Lake Windsor, where a private Trex dock and boardwalk offer serene lakeside living. Spend peaceful afternoons by the water, shaded by beautiful cypress trees, or utilize the extra land to add a gazebo or tiny house for your own beachside retreat. A large detached outbuilding offers ample space for storing cars, boats, recreational equipment, or even creating a workshop. Additional benefits include agricultural zoning, which may allow for horses or other farm animals—please confirm with Orange County zoning for specific allowances.
Energy efficiency is at the forefront of this home, starting with the whole-house owned solar system installed in 2023, providing significant energy savings. A powerful 22kW Generac generator (2019) ensures uninterrupted power during outages, while a new septic system (2016 and serviced in 2024) offers reliable, up-to-date functionality. Climate control is handled by a Rund 5-ton A/C heat pump (2022) complemented by HVAC ultraviolet lights (2023) and full-house duct sealing for improved air quality and efficiency.
For added assurance, the flat roof was replaced in 2019, and the barrel roof, made of durable stone-coated steel tiles, is well-maintained with a 50-year lifespan. A new Rheem water heater (2021) adds to the home’s modern updates. The irrigation system was upgraded and extended in 2021, utilizing a private well for cost-efficient water management. This home offers both energy savings and long-term reliability, making it a perfect choice for those looking for low-maintenance, efficient living.
Boat enthusiasts will appreciate the proximity (less than a mile) to Trimble Park with public boat ramp to the Harris Chain of Lakes. Enjoy the numerous festivals and community events held in Downtown Mount Dora, just minutes away. Easily commute to Winter Park, the Orlando International Airport and the amusement parks in under 45 minutes.
Experience lakeside living at its finest, where every detail has been thoughtfully designed for comfort and relaxation.
Location
State FL
County Orange
Community Marots Addition
Zoning R-CE
Rooms
Other Rooms Breakfast Room Separate, Den/Library/Office, Formal Dining Room Separate, Formal Living Room Separate, Inside Utility
Interior
Interior Features Built-in Features, Ceiling Fans(s), High Ceilings, Open Floorplan, Primary Bedroom Main Floor, Solid Surface Counters, Solid Wood Cabinets, Stone Counters, Thermostat, Walk-In Closet(s), Window Treatments
Heating Central, Electric
Cooling Central Air, Mini-Split Unit(s)
Flooring Carpet, Ceramic Tile, Wood
Fireplaces Type Family Room, Living Room, Primary Bedroom
Furnishings Unfurnished
Fireplace true
Appliance Cooktop, Dishwasher, Disposal, Electric Water Heater, Exhaust Fan, Kitchen Reverse Osmosis System, Microwave, Range, Refrigerator, Water Filtration System, Water Purifier
Laundry Electric Dryer Hookup, Inside, Laundry Room, Washer Hookup
Exterior
Exterior Feature French Doors, Garden, Irrigation System, Lighting, Outdoor Grill, Private Mailbox, Rain Gutters, Sidewalk, Sliding Doors, Sprinkler Metered
Parking Features Boat, Circular Driveway, Garage Door Opener, Garage Faces Side, Golf Cart Parking, Ground Level, Oversized, Split Garage
Garage Spaces 2.0
Fence Wood
Pool Gunite, Heated, In Ground, Lighting, Salt Water, Screen Enclosure
Community Features Horses Allowed, Park
Utilities Available BB/HS Internet Available, Cable Connected, Electricity Connected, Phone Available, Propane, Sprinkler Well, Water Connected
Waterfront Description Lake
Water Access Yes
Water Access Desc Lake
View Pool, Trees/Woods
Roof Type Membrane,Metal
Porch Covered, Deck, Enclosed, Front Porch, Porch, Rear Porch, Screened
Attached Garage true
Garage true
Private Pool Yes
Building
Lot Description Cleared, Irregular Lot, Landscaped, Level, Oversized Lot, Private, Paved, Unincorporated, Zoned for Horses
Story 1
Entry Level One
Foundation Slab
Lot Size Range 2 to less than 5
Sewer Septic Tank
Water Public
Architectural Style Mid-Century Modern
Structure Type Block,Stucco
New Construction false
Construction Status Inspections
Schools
Elementary Schools Zellwood Elem
Middle Schools Wolf Lake Middle
High Schools Apopka High
Others
Pets Allowed Yes
Senior Community No
Ownership Fee Simple
Acceptable Financing Cash, Conventional, VA Loan
Listing Terms Cash, Conventional, VA Loan
Special Listing Condition None

Find out why customers are choosing LPT Realty to meet their real estate needs







