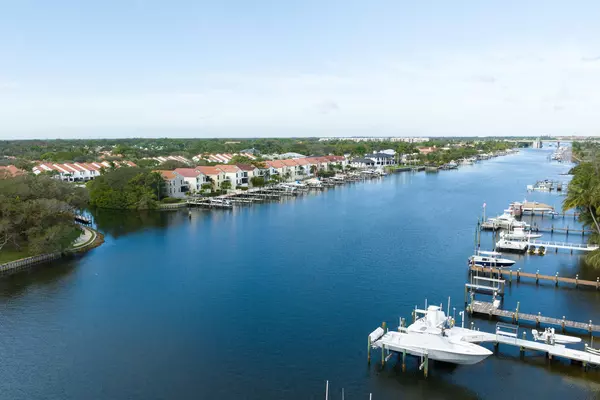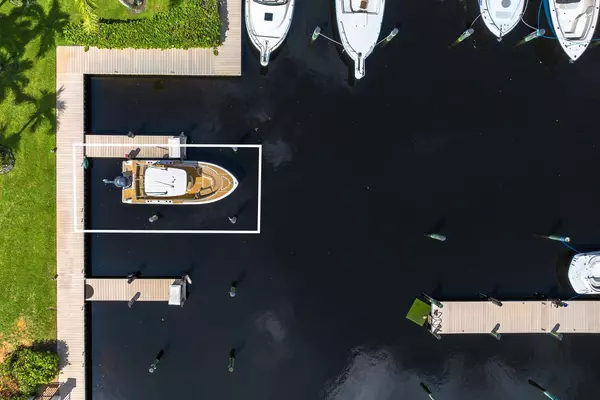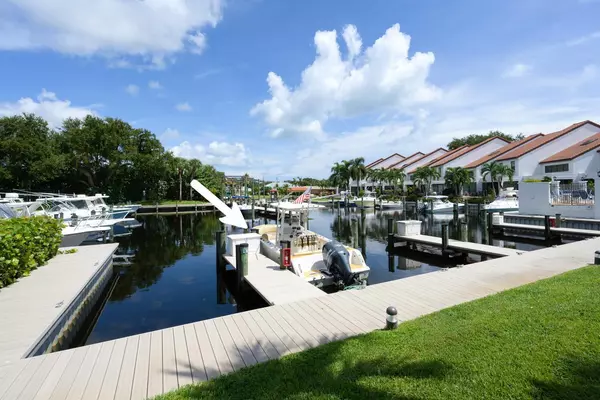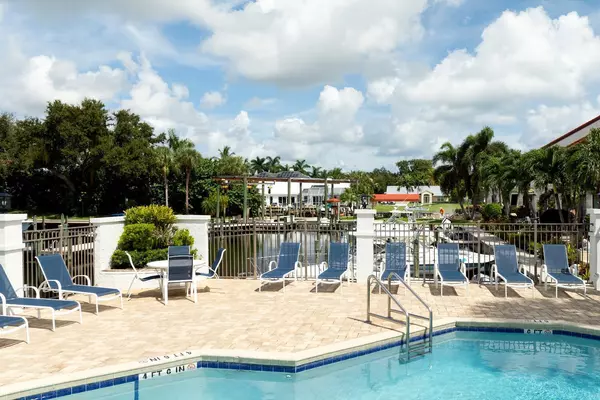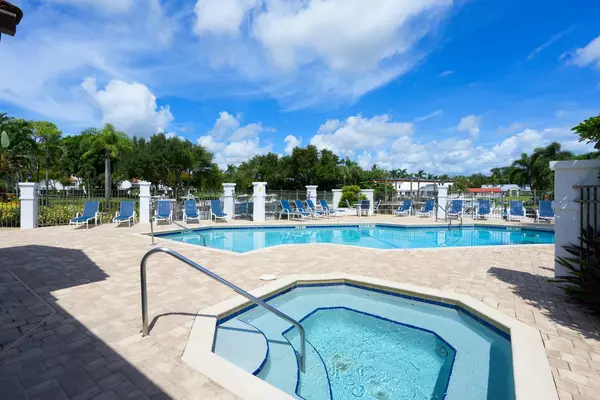3 Beds
2.1 Baths
1,717 SqFt
3 Beds
2.1 Baths
1,717 SqFt
Key Details
Property Type Single Family Home
Sub Type Single Family Detached
Listing Status Active Under Contract
Purchase Type For Sale
Square Footage 1,717 sqft
Price per Sqft $684
Subdivision Mariners Cove 1
MLS Listing ID RX-11020503
Style Mediterranean
Bedrooms 3
Full Baths 2
Half Baths 1
Construction Status Resale
HOA Fees $533/mo
HOA Y/N Yes
Min Days of Lease 365
Leases Per Year 1
Year Built 1988
Annual Tax Amount $5,976
Tax Year 2023
Lot Size 6,133 Sqft
Property Description
Location
State FL
County Palm Beach
Community Mariner'S Cove
Area 5230
Zoning RS
Rooms
Other Rooms Attic, Den/Office, Great, Laundry-Garage, Loft
Master Bath Dual Sinks, Mstr Bdrm - Ground, Separate Shower, Separate Tub
Interior
Interior Features Ctdrl/Vault Ceilings, Entry Lvl Lvng Area, Foyer, Split Bedroom, Volume Ceiling, Walk-in Closet
Heating Central, Electric
Cooling Central, Electric
Flooring Ceramic Tile, Tile, Wood Floor
Furnishings Unfurnished
Exterior
Exterior Feature Auto Sprinkler, Covered Patio, Fence, Open Patio, Screened Patio
Parking Features 2+ Spaces, Driveway, Garage - Attached, Vehicle Restrictions
Garage Spaces 2.0
Pool Inground, Spa
Community Features Sold As-Is, Gated Community
Utilities Available Cable, Electric, Public Sewer, Public Water
Amenities Available Boating, Clubhouse, Community Room, Fitness Center, Picnic Area, Pool, Sidewalks, Spa-Hot Tub, Street Lights
Waterfront Description Lake
Water Access Desc Electric Available,Hoist/Davit,Marina,No Wake Zone,Private Dock,Up to 30 Ft Boat,Water Available
View Garden, Lake, Pool
Roof Type Barrel
Present Use Sold As-Is
Exposure Northwest
Private Pool Yes
Building
Lot Description < 1/4 Acre
Story 2.00
Unit Features Multi-Level
Foundation CBS, Concrete
Construction Status Resale
Schools
Elementary Schools Dwight D. Eisenhower Elementary School
Middle Schools Howell L. Watkins Middle School
High Schools William T. Dwyer High School
Others
Pets Allowed Yes
HOA Fee Include Common Areas,Lawn Care,Management Fees,Manager,Recrtnal Facility,Security,Trash Removal
Senior Community No Hopa
Restrictions Buyer Approval,Commercial Vehicles Prohibited,Interview Required,Lease OK,Lease OK w/Restrict,No RV,Tenant Approval
Security Features Gate - Unmanned,Security Sys-Owned
Acceptable Financing Cash, Conventional
Horse Property No
Membership Fee Required No
Listing Terms Cash, Conventional
Financing Cash,Conventional
Pets Allowed No Aggressive Breeds, Number Limit, Size Limit
Find out why customers are choosing LPT Realty to meet their real estate needs



