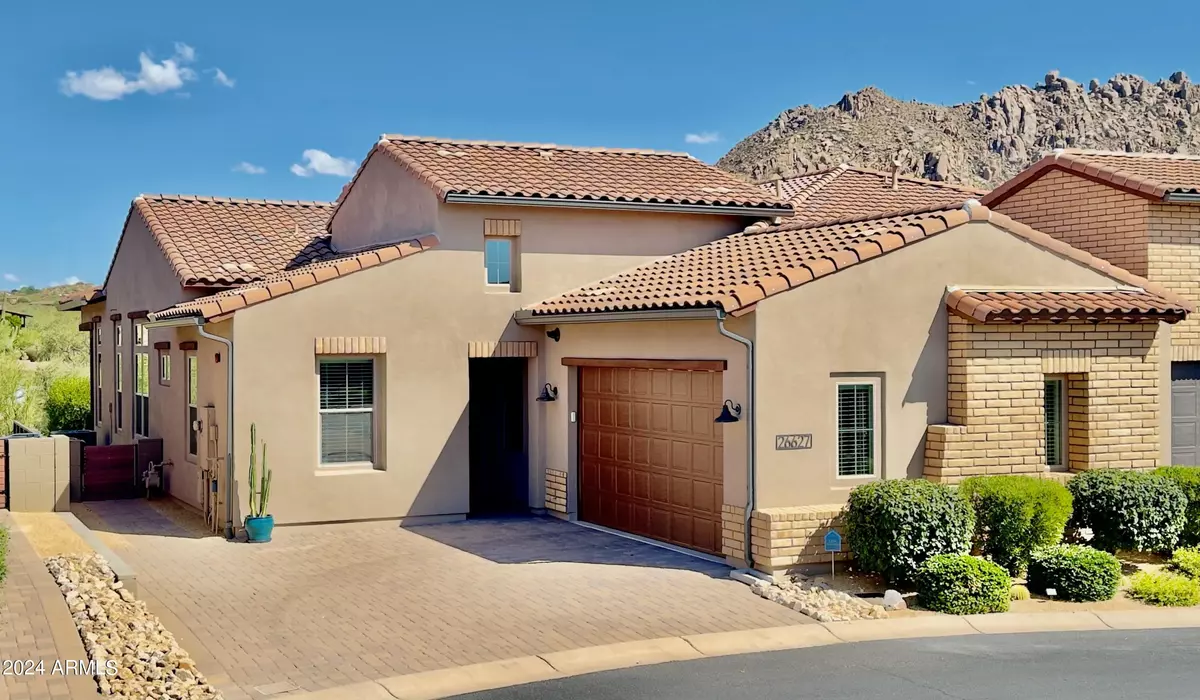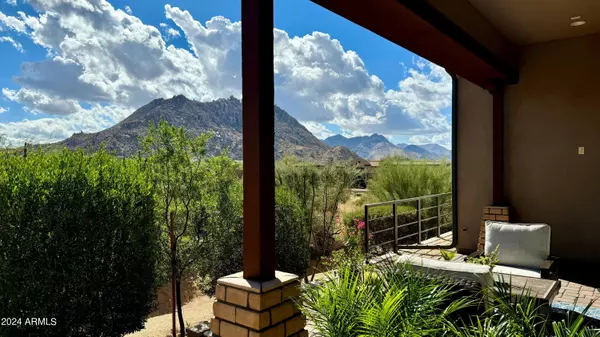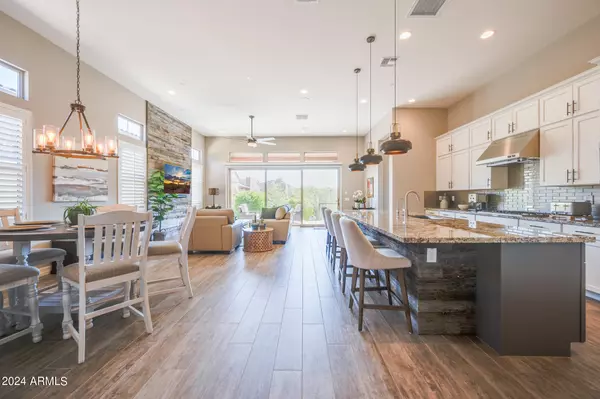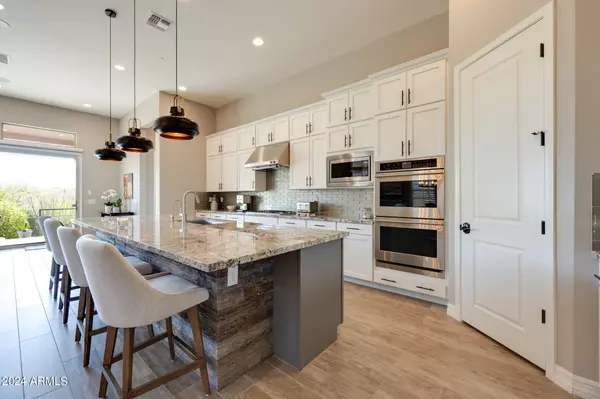3 Beds
3 Baths
2,112 SqFt
3 Beds
3 Baths
2,112 SqFt
Key Details
Property Type Townhouse
Sub Type Townhouse
Listing Status Active
Purchase Type For Sale
Square Footage 2,112 sqft
Price per Sqft $497
Subdivision Reserve At Pinnacle Peak
MLS Listing ID 6758295
Style Santa Barbara/Tuscan
Bedrooms 3
HOA Fees $340/mo
HOA Y/N Yes
Originating Board Arizona Regional Multiple Listing Service (ARMLS)
Year Built 2017
Annual Tax Amount $2,023
Tax Year 2396
Lot Size 3,972 Sqft
Acres 0.09
Property Description
The open floor plan features soaring 12' ceilings in the main great room, seamlessly connecting the interior to the outdoors with multi-slide doors that lead to a large covered patio. The master suite offers a private sanctuary with custom blinds, a spacious walk-in closet, and a spa-like soaker tub for ultimate relaxation.
High-end finishes throughout the home include a custom chef's kitchen with elegant white double-stacked cabinets, a stunning 12' granite island, a fully tiled glass backsplash and stylish pendant lighting. Monogram appliances such as a 42" built-in refrigerator, wine fridge, dual ovens, hood vent, dishwasher, microwave, and reverse osmosis system make this kitchen both beautiful and functional.
Rustic touches, like a charming barn door and barn wood accents, add warmth and character. Additional features include an epoxy-coated garage floor, built-in garage storage, water softener, and large laundry room with built in cabinetry, mud room bench nook and sink.
Perfectly situated in a gated community, this residence provides a "lock-and-leave" lifestyle for those seeking convenience and peace of mind.
Close to premier shopping, dining, and world-class trails such as Pinnacle Peak, Tom's Thumb, and Brown's Ranch, this desert oasis promises a modern, relaxed quality of life.
Location
State AZ
County Maricopa
Community Reserve At Pinnacle Peak
Direction Happy Valley to Alma School, Alma School to Pinnacle Peak Parkway, right into community, 1st right on Monterra Way
Rooms
Other Rooms Great Room
Master Bedroom Downstairs
Den/Bedroom Plus 3
Separate Den/Office N
Interior
Interior Features Master Downstairs, Breakfast Bar, 9+ Flat Ceilings, Drink Wtr Filter Sys, Fire Sprinklers, No Interior Steps, Kitchen Island, Pantry, Double Vanity, Full Bth Master Bdrm, Separate Shwr & Tub, High Speed Internet, Granite Counters
Heating Natural Gas, ENERGY STAR Qualified Equipment
Cooling Refrigeration, Programmable Thmstat, Ceiling Fan(s)
Flooring Carpet, Tile
Fireplaces Number No Fireplace
Fireplaces Type None
Fireplace No
Window Features Dual Pane,ENERGY STAR Qualified Windows,Low-E,Vinyl Frame
SPA None
Exterior
Exterior Feature Covered Patio(s), Private Street(s)
Parking Features Attch'd Gar Cabinets, Dir Entry frm Garage, Electric Door Opener
Garage Spaces 2.0
Garage Description 2.0
Fence None
Pool None
Community Features Gated Community, Community Spa Htd, Community Pool Htd, Biking/Walking Path
Amenities Available Management, Rental OK (See Rmks)
View Mountain(s)
Roof Type Tile,Concrete
Private Pool No
Building
Lot Description Sprinklers In Rear, Sprinklers In Front, Desert Back, Desert Front, Auto Timer H2O Front, Auto Timer H2O Back
Story 1
Builder Name K Hovnanian Homes
Sewer Sewer in & Cnctd, Public Sewer
Water City Water
Architectural Style Santa Barbara/Tuscan
Structure Type Covered Patio(s),Private Street(s)
New Construction No
Schools
Elementary Schools Black Mountain Elementary School
Middle Schools Sonoran Trails Middle School
High Schools Cactus Shadows High School
School District Cave Creek Unified District
Others
HOA Name Reserve At Pinnacle
HOA Fee Include Maintenance Grounds,Street Maint,Front Yard Maint,Roof Replacement,Maintenance Exterior
Senior Community No
Tax ID 216-80-464
Ownership Fee Simple
Acceptable Financing Conventional, VA Loan
Horse Property N
Listing Terms Conventional, VA Loan

Copyright 2024 Arizona Regional Multiple Listing Service, Inc. All rights reserved.
Find out why customers are choosing LPT Realty to meet their real estate needs







