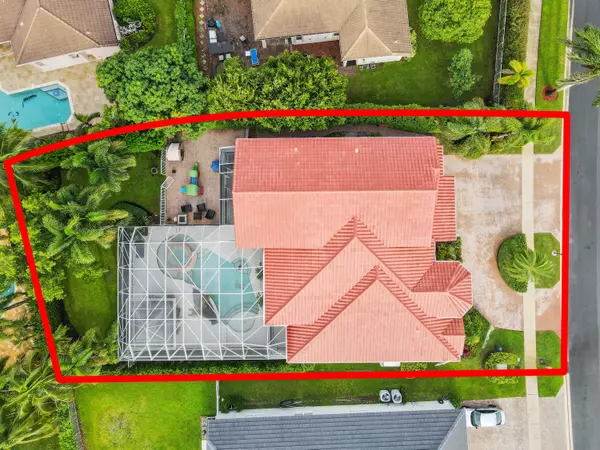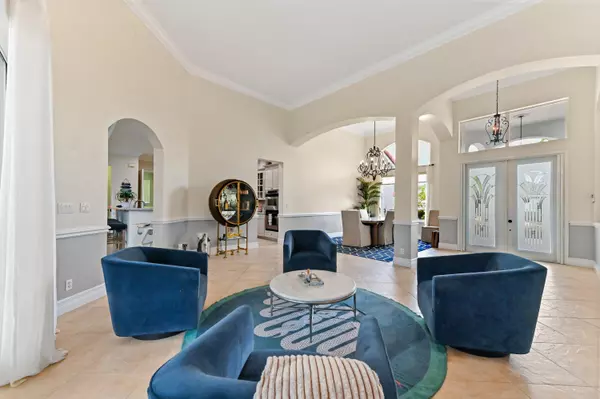
5 Beds
4 Baths
3,668 SqFt
5 Beds
4 Baths
3,668 SqFt
Key Details
Property Type Single Family Home
Sub Type Single Family Detached
Listing Status Active
Purchase Type For Sale
Square Footage 3,668 sqft
Price per Sqft $327
Subdivision Isles At Wellington
MLS Listing ID RX-11024634
Style Mediterranean
Bedrooms 5
Full Baths 4
Construction Status Resale
HOA Fees $388/mo
HOA Y/N Yes
Year Built 2002
Annual Tax Amount $18,589
Tax Year 2023
Lot Size 0.305 Acres
Property Description
Location
State FL
County Palm Beach
Community Isles At Wellington
Area 5790
Zoning PUD(ci
Rooms
Other Rooms Cabana Bath, Family, Florida, Great, Laundry-Inside, Laundry-Util/Closet, Storage
Master Bath Dual Sinks, Mstr Bdrm - Ground, Mstr Bdrm - Sitting, Separate Shower, Separate Tub, Whirlpool Spa
Interior
Interior Features Closet Cabinets, Ctdrl/Vault Ceilings, Foyer, French Door, Kitchen Island, Laundry Tub, Pantry, Roman Tub, Split Bedroom, Upstairs Living Area, Volume Ceiling, Walk-in Closet
Heating Central, Electric
Cooling Ceiling Fan, Central, Electric
Flooring Ceramic Tile, Laminate, Tile
Furnishings Unfurnished
Exterior
Exterior Feature Auto Sprinkler, Built-in Grill, Covered Patio, Fence, Open Patio, Open Porch, Screened Patio, Shutters, Summer Kitchen
Parking Features 2+ Spaces, Drive - Circular, Garage - Attached
Garage Spaces 3.0
Pool Autoclean, Freeform, Heated, Salt Chlorination, Screened, Spa
Community Features Sold As-Is, Gated Community
Utilities Available Cable, Electric, Public Sewer, Public Water
Amenities Available Clubhouse, Fitness Center, Game Room, Manager on Site, Tennis
Waterfront Description None
View Clubhouse, Garden, Pool
Roof Type Barrel,S-Tile,Wood Truss/Raft
Present Use Sold As-Is
Exposure North
Private Pool Yes
Building
Lot Description < 1/4 Acre, 1/4 to 1/2 Acre, Interior Lot, Paved Road, Sidewalks
Story 2.00
Foundation CBS, Stucco
Construction Status Resale
Schools
Elementary Schools Panther Run Elementary School
Middle Schools Polo Park Middle School
High Schools Palm Beach Central High School
Others
Pets Allowed Yes
HOA Fee Include Cable,Common Areas,Common R.E. Tax,Manager,Recrtnal Facility,Reserve Funds
Senior Community No Hopa
Restrictions Buyer Approval,Commercial Vehicles Prohibited,Interview Required,Lease OK w/Restrict,No Boat,No RV
Security Features Gate - Manned,Security Sys-Owned
Acceptable Financing Cash, Conventional, VA
Horse Property No
Membership Fee Required No
Listing Terms Cash, Conventional, VA
Financing Cash,Conventional,VA

Find out why customers are choosing LPT Realty to meet their real estate needs







