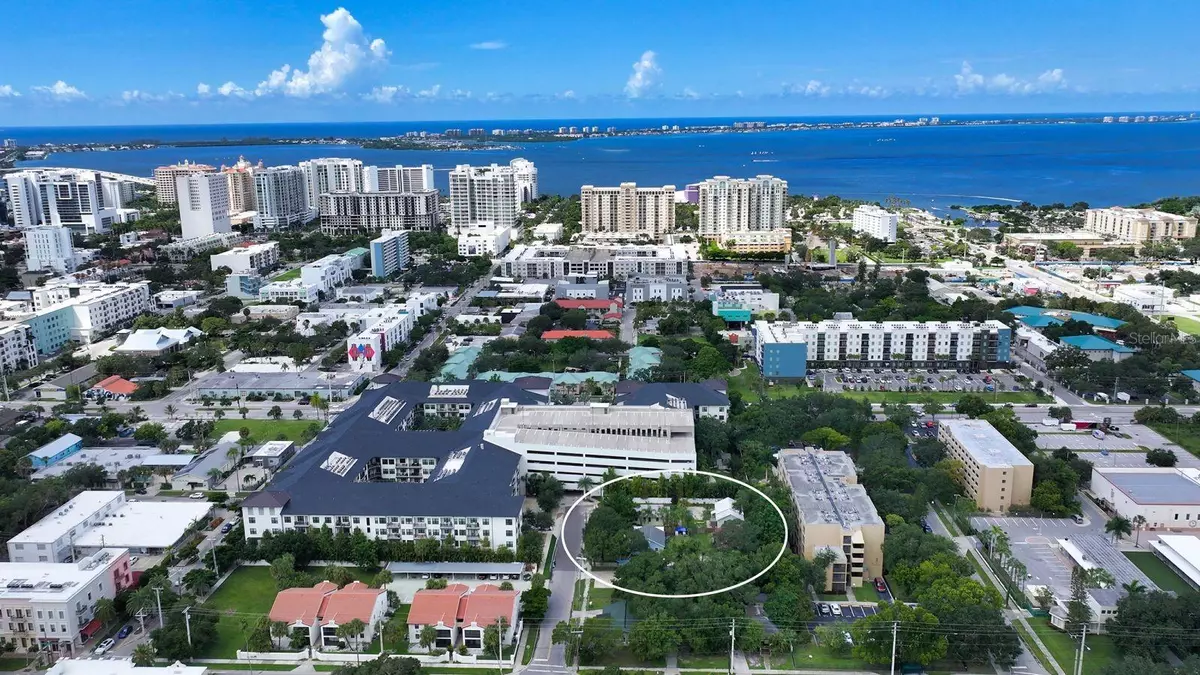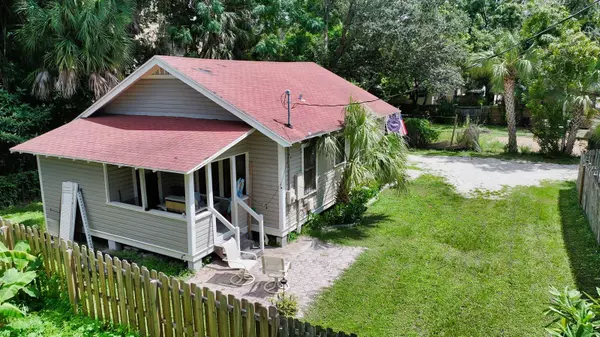3 Beds
2 Baths
860 SqFt
3 Beds
2 Baths
860 SqFt
Key Details
Property Type Single Family Home
Sub Type Single Family Residence
Listing Status Active
Purchase Type For Sale
Square Footage 860 sqft
Price per Sqft $3,603
Subdivision Halls Sub James S
MLS Listing ID A4625551
Bedrooms 3
Full Baths 2
HOA Y/N No
Originating Board Stellar MLS
Year Built 1925
Annual Tax Amount $5,079
Lot Size 5,662 Sqft
Acres 0.13
Lot Dimensions 150X157.03
Property Description
Location
State FL
County Sarasota
Community Halls Sub James S
Zoning DTE
Rooms
Other Rooms Florida Room
Interior
Interior Features Kitchen/Family Room Combo, Living Room/Dining Room Combo, Open Floorplan, Primary Bedroom Main Floor, Thermostat
Heating Electric, Other
Cooling Central Air, Other
Flooring Other, Wood
Fireplaces Type Family Room, Living Room, Masonry
Furnishings Unfurnished
Fireplace true
Appliance Cooktop, Electric Water Heater, Other, Refrigerator
Laundry Other
Exterior
Exterior Feature Balcony, Dog Run, French Doors, Garden, Other, Private Mailbox, Sidewalk
Fence Wood
Utilities Available Cable Connected, Electricity Connected, Other, Sewer Connected, Street Lights, Water Connected
View Garden, Trees/Woods
Roof Type Metal,Other,Shingle
Porch Covered, Front Porch, Other, Porch, Rear Porch, Screened
Garage false
Private Pool No
Building
Lot Description City Limits
Story 1
Entry Level One
Foundation Crawlspace, Other, Pillar/Post/Pier, Stilt/On Piling
Lot Size Range 1/2 to less than 1
Sewer Public Sewer
Water None
Architectural Style Elevated, Florida, Other
Structure Type Other,Wood Frame,Wood Siding
New Construction false
Others
Pets Allowed Yes
Senior Community No
Pet Size Extra Large (101+ Lbs.)
Ownership Fee Simple
Acceptable Financing Cash, Conventional
Listing Terms Cash, Conventional
Num of Pet 2
Special Listing Condition None

Find out why customers are choosing LPT Realty to meet their real estate needs







