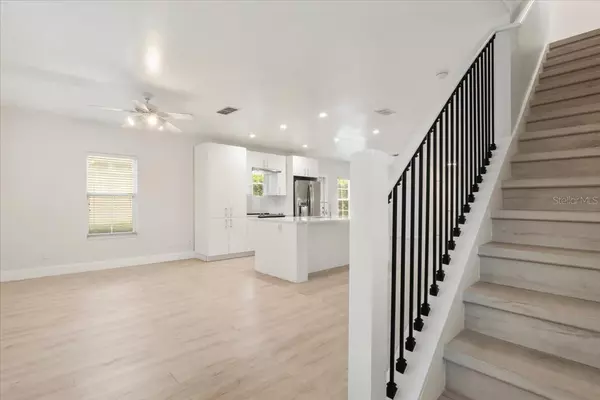3 Beds
3 Baths
1,644 SqFt
3 Beds
3 Baths
1,644 SqFt
Key Details
Property Type Single Family Home
Sub Type Single Family Residence
Listing Status Pending
Purchase Type For Sale
Square Footage 1,644 sqft
Price per Sqft $410
Subdivision Celebration South Village Unit 5
MLS Listing ID S5113866
Bedrooms 3
Full Baths 2
Half Baths 1
Construction Status Financing,Inspections
HOA Fees $386/qua
HOA Y/N Yes
Originating Board Stellar MLS
Year Built 2000
Annual Tax Amount $6,635
Lot Size 4,356 Sqft
Acres 0.1
Property Description
**Be sure and look at the 3-Dimensional Visual Tour and photos to appreciate the exceptional features of this home!
An unusual and often desired feature is the smooth first floor ceilings (no 'popcorn' here!)
The entire home offers an abundance of light with its many windows. Luxury Vinyl Flooring in gray wood tones and the waterfall Quartz Kitchen center island with seating for 4, additional white quartz countertops with white tile backsplash and white modern cabinets with many hidden pull-out soft close drawers give a clean, sparkling look that is so popular today. The Stainless Appliances blend well with the floors and cabinets. The large Stainless Farmers sink does make a statement and is so practical for a gourmet kitchen.
Abundant recessed ceiling lights make it a perfect place to cook and entertain. There is an adjacent large eating area, a gathering/tv area and another seating area for open casual gatherings; again, all these areas are light and bright with the many windows. A separate Laundry Room with cabinets and a window is also near the living area on the first floor. A convenient Powder Room is modernized with custom vanity and euro-style commode. An extra-large Pantry with a beverage refrigerator! affords plenty of space for storing appliances and cooking needs.
A Signature Staircase to the second level has wrought Iron Spindles with the same luxury vinyl risers and treads (so easy to clean!). The spacious Primary Suite has an additional niche for an office space or exercise spot (with a window overlooking the area). The Primary bath is most modern with its elevated double vanity and new glass enclosed walk-in shower. Steps down the hallway are two additional spacious bedrooms with large closets and a shared full, modern bathroom; each with its own entry.
All the many, many windows in the home have marble sill plates.
A large two car garage with two windows offers perfect access to the rear alleyway.
The Location is most popular: a larger than normal Corner Lot which allows for a lovely large Paver Patio surrounded by a very high wall of hedges that afford complete outdoor privacy for entertaining (even a handy outdoor shower!), just a very short stroll to Walking Trail Bridges, Bark Park and our Spring Park heated, salt water system Pool, New Playground and Sports Field. An exceptional home on an exceptional lot in an exceptional location!
**With an accepted contract received by October 31st, the seller will contribute 2 Points towards the Buyer's closing costs or Down Payment or to lower the loan interest rate (based on an 80/20 loan).
Location
State FL
County Osceola
Community Celebration South Village Unit 5
Zoning OPUD
Interior
Interior Features Built-in Features, Ceiling Fans(s), Living Room/Dining Room Combo, Thermostat
Heating Central, Electric
Cooling Central Air
Flooring Luxury Vinyl, Tile
Fireplace false
Appliance Dishwasher, Disposal, Dryer, Electric Water Heater, Microwave, Range, Refrigerator, Washer, Wine Refrigerator
Laundry Inside, Laundry Room
Exterior
Exterior Feature Irrigation System, Sidewalk
Garage Spaces 2.0
Community Features Association Recreation - Owned, Deed Restrictions, Dog Park, Fitness Center, Irrigation-Reclaimed Water, Park, Playground, Pool, Sidewalks, Tennis Courts
Utilities Available BB/HS Internet Available, Cable Available, Electricity Connected, Fiber Optics, Public, Sewer Connected, Street Lights, Underground Utilities, Water Connected
Roof Type Shingle
Attached Garage true
Garage true
Private Pool No
Building
Story 2
Entry Level Two
Foundation Slab
Lot Size Range 0 to less than 1/4
Builder Name Cambridge Homes
Sewer Public Sewer
Water Public
Structure Type Stucco,Wood Frame
New Construction false
Construction Status Financing,Inspections
Schools
Elementary Schools Celebration K-8
Middle Schools Celebration K-8
High Schools Celebration High
Others
Pets Allowed Breed Restrictions, Yes
HOA Fee Include Pool,Recreational Facilities
Senior Community No
Ownership Fee Simple
Monthly Total Fees $128
Acceptable Financing Cash, Conventional
Membership Fee Required Required
Listing Terms Cash, Conventional
Special Listing Condition None

Find out why customers are choosing LPT Realty to meet their real estate needs







