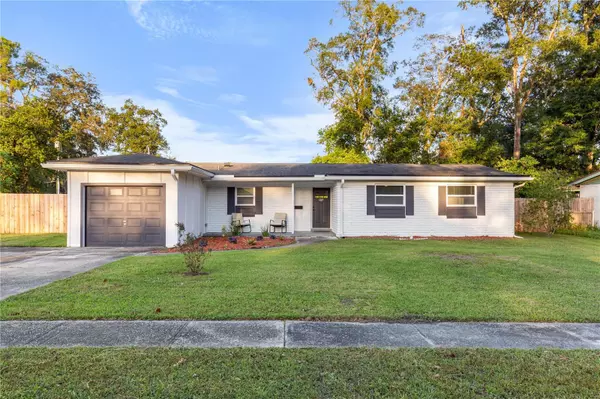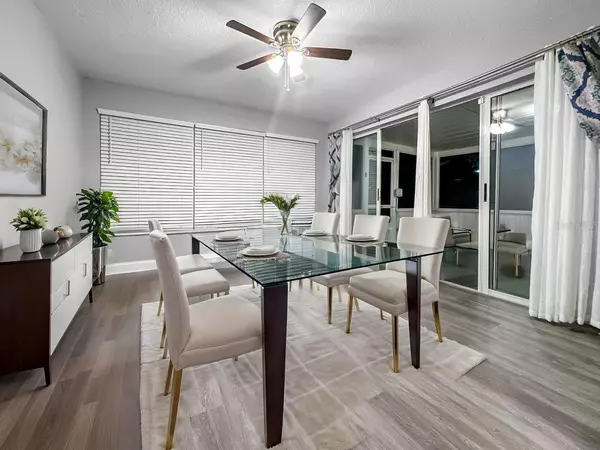3 Beds
2 Baths
1,797 SqFt
3 Beds
2 Baths
1,797 SqFt
Key Details
Property Type Single Family Home
Sub Type Single Family Residence
Listing Status Pending
Purchase Type For Sale
Square Footage 1,797 sqft
Price per Sqft $198
Subdivision Sans Souci Sec 18
MLS Listing ID FC304580
Bedrooms 3
Full Baths 2
HOA Y/N No
Originating Board Stellar MLS
Year Built 1963
Annual Tax Amount $3,969
Lot Size 10,890 Sqft
Acres 0.25
Property Description
The newly renovated kitchen boasts stainless steel appliances, soft closing drawers and doors and a design that's as functional as it is stylish. The bathrooms has also been renovated.
You'll love the enclosed porch, a peaceful place perfect for relaxing. With a new fence and freshly mowed lawn, you'll be amazed by your own private backyard oasis, whether you're dreaming of adding a pool for summer fun, creating a garden or simply enjoying peaceful evenings under the stars. This delightful outdoor area is sure to impress.
It also features a new irrigation system, updated plumbing, gutters, a water softening system, and insulated windows throughout.
It's not just a house—it's a place where memories are made. Don't miss the opportunity to make it yours! Schedule your showing today.
Location
State FL
County Duval
Community Sans Souci Sec 18
Zoning RLD-60
Interior
Interior Features Ceiling Fans(s), Eat-in Kitchen
Heating Electric
Cooling Central Air
Flooring Laminate
Fireplace true
Appliance Dishwasher, Microwave, Range, Refrigerator
Laundry Inside
Exterior
Exterior Feature Other
Garage Spaces 1.0
Utilities Available Electricity Connected, Water Connected
Roof Type Shingle
Attached Garage true
Garage true
Private Pool No
Building
Entry Level One
Foundation Slab
Lot Size Range 1/4 to less than 1/2
Sewer Public Sewer
Water Public
Structure Type Block,Concrete
New Construction false
Others
Senior Community No
Ownership Fee Simple
Acceptable Financing Cash, Conventional, FHA, VA Loan
Listing Terms Cash, Conventional, FHA, VA Loan
Special Listing Condition None

Find out why customers are choosing LPT Realty to meet their real estate needs







