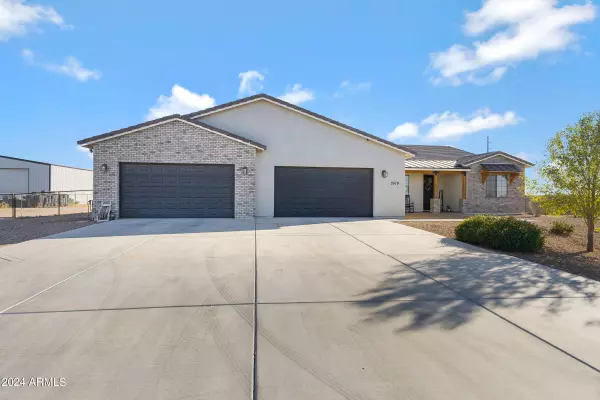4 Beds
2.5 Baths
2,577 SqFt
4 Beds
2.5 Baths
2,577 SqFt
Key Details
Property Type Single Family Home
Sub Type Single Family - Detached
Listing Status Active
Purchase Type For Sale
Square Footage 2,577 sqft
Price per Sqft $348
Subdivision That Portion Of The North Half Of Parcel 12, Sun V
MLS Listing ID 6773189
Style Ranch
Bedrooms 4
HOA Y/N No
Originating Board Arizona Regional Multiple Listing Service (ARMLS)
Year Built 2020
Annual Tax Amount $2,507
Tax Year 2024
Lot Size 1.403 Acres
Acres 1.4
Property Description
Upon entry, you are greeted with soaring 10' ceilings and an open concept floorplan that offers upgraded finishes throughout including; wood beams, upgraded lighting, shiplap wall accents, wood look tile, upgraded carpet and 5'' baseboards. The spacious kitchen offers not only elegance but functionality with an oversized kitchen island, quartz countertops, floor to ceiling shaker cabinets, induction cooktop, brick backsplash, custom hood and is equipped with beautiful stainless steel appliances including a large built-in refrigerator. Enjoy heading out to your property through the 12' multi panel sliding door.The large covered patio area overlooks the lush property that has been tastefully landscaped and has established grass that is flood irrigated. Bring your horses, toys, and enjoy the country living lifestyle while still being closely located to shopping, restaurants and schools.
Location
State AZ
County Pinal
Community That Portion Of The North Half Of Parcel 12, Sun V
Direction South on Schnepf to Aspen Ct., East on Aspen Ct.
Rooms
Other Rooms Great Room
Master Bedroom Split
Den/Bedroom Plus 4
Separate Den/Office N
Interior
Interior Features Eat-in Kitchen, 9+ Flat Ceilings, No Interior Steps, Soft Water Loop, Kitchen Island, Double Vanity, Separate Shwr & Tub, High Speed Internet
Heating Electric
Cooling Refrigeration, Programmable Thmstat, Ceiling Fan(s)
Flooring Carpet, Tile
Fireplaces Number 1 Fireplace
Fireplaces Type 1 Fireplace, Family Room
Fireplace Yes
Window Features Dual Pane,Low-E
SPA None
Laundry WshrDry HookUp Only
Exterior
Exterior Feature Covered Patio(s), Patio
Parking Features Dir Entry frm Garage, Electric Door Opener, RV Gate, RV Access/Parking
Garage Spaces 4.0
Garage Description 4.0
Fence Other
Pool None
Landscape Description Flood Irrigation
Amenities Available None
View Mountain(s)
Roof Type Tile
Private Pool No
Building
Lot Description Sprinklers In Front, Desert Front, Synthetic Grass Back, Flood Irrigation
Story 1
Builder Name MVP Homes
Sewer Septic in & Cnctd, Septic Tank
Water Pvt Water Company
Architectural Style Ranch
Structure Type Covered Patio(s),Patio
New Construction No
Schools
Elementary Schools Ellsworth Elementary School
Middle Schools J. O. Combs Middle School
High Schools Poston Butte High School
School District Florence Unified School District
Others
HOA Fee Include No Fees
Senior Community No
Tax ID 210-05-004-S
Ownership Fee Simple
Acceptable Financing Conventional, VA Loan
Horse Property Y
Listing Terms Conventional, VA Loan

Copyright 2025 Arizona Regional Multiple Listing Service, Inc. All rights reserved.
Find out why customers are choosing LPT Realty to meet their real estate needs







