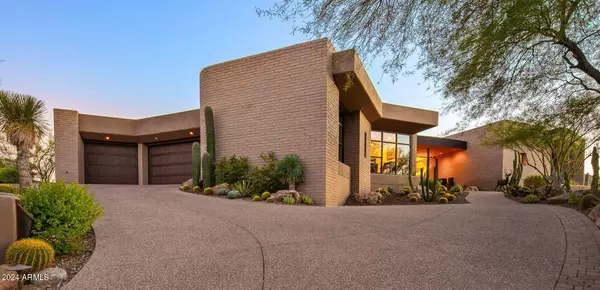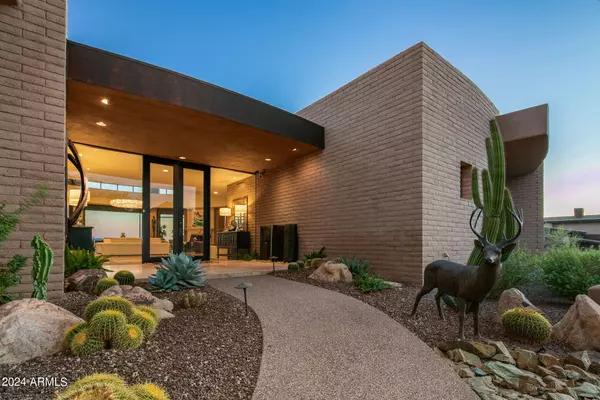4 Beds
4.5 Baths
6,241 SqFt
4 Beds
4.5 Baths
6,241 SqFt
Key Details
Property Type Single Family Home
Sub Type Single Family - Detached
Listing Status Active
Purchase Type For Sale
Square Footage 6,241 sqft
Price per Sqft $1,410
Subdivision Desert Mountain
MLS Listing ID 6774498
Style Contemporary
Bedrooms 4
HOA Fees $2,844
HOA Y/N Yes
Originating Board Arizona Regional Multiple Listing Service (ARMLS)
Year Built 2002
Annual Tax Amount $10,358
Tax Year 2024
Lot Size 1.512 Acres
Acres 1.51
Property Description
Relax on the expansive covered patio, where you can savor Arizona's captivating sunsets and sunrises, framed by sweeping panoramic views of majestic mountains and open skies. From the moment you enter, the thoughtful design of this home is evident, with features like a coffered ceiling in the living room and elegant porcelain tile floors. The abundant natural light and warm wood interior doors create a welcoming ambiance throughout.
The chef's kitchen is a dream, boasting a spacious marble island and ample storage, perfect for entertaining. The backyard is an entertainer's paradise with its pool, spa, and covered patio, offering plenty of space for alfresco dining and complete privacy.
Inside, the home features four luxurious bedroom suites plus an office with custom built-in bookcases. The open-concept layout is flooded with natural light through large windows, and every room feels generously sized, including "two primary his and her custom closets". The interior design includes distinctive adobe block walls and "all fireplaces have been completely redesigned, with one featuring elegant tile and the other two showcasing custom-designed limestone."
Completing the home is an oversized three-car garage able to house "four full size vehicles" with a large storage room and a south-facing patio that ensures privacy while enjoying the pool and spa.
Optional Desert Mountain Golf Membership is available.
Location
State AZ
County Maricopa
Community Desert Mountain
Direction Pima Rd. & Cave Creek Rd. Directions: From Pima head East on Cave Creed Rd and North onto Desert Mountain Parkway. Ask guard for directions to home.
Rooms
Other Rooms Library-Blt-in Bkcse
Master Bedroom Split
Den/Bedroom Plus 6
Separate Den/Office Y
Interior
Interior Features Eat-in Kitchen, Breakfast Bar, Central Vacuum, Fire Sprinklers, No Interior Steps, Vaulted Ceiling(s), Wet Bar, Kitchen Island, Pantry, Double Vanity, Full Bth Master Bdrm, Separate Shwr & Tub, High Speed Internet, Granite Counters
Heating Electric
Cooling Refrigeration
Flooring Carpet, Tile, Wood
Fireplaces Type 3+ Fireplace, Family Room, Living Room, Master Bedroom, Gas
Fireplace Yes
Window Features Dual Pane,Mechanical Sun Shds
SPA Heated,Private
Exterior
Exterior Feature Covered Patio(s), Patio, Private Street(s), Built-in Barbecue
Garage Spaces 3.0
Garage Description 3.0
Fence Wrought Iron
Pool Heated, Private
Community Features Gated Community, Pickleball Court(s), Community Spa Htd, Community Spa, Community Pool Htd, Community Pool, Guarded Entry, Golf, Concierge, Tennis Court(s), Playground, Biking/Walking Path, Clubhouse, Fitness Center
Amenities Available Club, Membership Opt, Management
View Mountain(s)
Roof Type Foam
Private Pool Yes
Building
Lot Description Desert Back, Desert Front, On Golf Course
Story 1
Builder Name Paul Lovato
Sewer Public Sewer
Water City Water
Architectural Style Contemporary
Structure Type Covered Patio(s),Patio,Private Street(s),Built-in Barbecue
New Construction No
Schools
Elementary Schools Desert Sun Academy
Middle Schools Sonoran Trails Middle School
High Schools Cactus Shadows High School
School District Cave Creek Unified District
Others
HOA Name Desert Mountain
HOA Fee Include Maintenance Grounds,Street Maint
Senior Community No
Tax ID 219-59-112
Ownership Fee Simple
Acceptable Financing Conventional
Horse Property N
Listing Terms Conventional

Copyright 2024 Arizona Regional Multiple Listing Service, Inc. All rights reserved.
Find out why customers are choosing LPT Realty to meet their real estate needs







