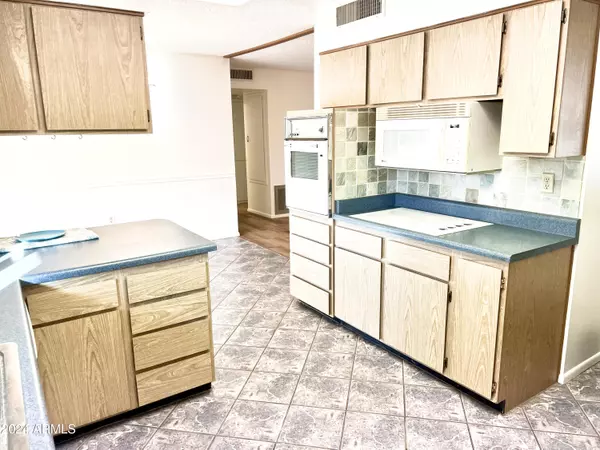
2 Beds
1.75 Baths
1,125 SqFt
2 Beds
1.75 Baths
1,125 SqFt
Key Details
Property Type Single Family Home
Sub Type Gemini/Twin Home
Listing Status Active
Purchase Type For Sale
Square Footage 1,125 sqft
Price per Sqft $177
Subdivision Sun City
MLS Listing ID 6776108
Style Ranch
Bedrooms 2
HOA Fees $327/mo
HOA Y/N Yes
Originating Board Arizona Regional Multiple Listing Service (ARMLS)
Year Built 1967
Annual Tax Amount $552
Tax Year 2023
Lot Size 2,770 Sqft
Acres 0.06
Property Description
Location
State AZ
County Maricopa
Community Sun City
Rooms
Den/Bedroom Plus 2
Separate Den/Office N
Interior
Interior Features Physcl Chlgd (SRmks), 9+ Flat Ceilings, No Interior Steps, Pantry, 3/4 Bath Master Bdrm, Laminate Counters
Heating Electric
Cooling Refrigeration, Ceiling Fan(s)
Flooring Vinyl, Tile
Fireplaces Number No Fireplace
Fireplaces Type None
Fireplace No
Window Features Dual Pane,ENERGY STAR Qualified Windows,Low-E,Vinyl Frame
SPA None
Exterior
Exterior Feature Covered Patio(s), Patio, Storage
Carport Spaces 1
Fence None
Pool None
Community Features Pickleball Court(s), Community Spa Htd, Community Spa, Community Pool Htd, Community Pool, Near Bus Stop, Community Media Room, Golf, Tennis Court(s), Biking/Walking Path, Clubhouse, Fitness Center
Amenities Available RV Parking, Self Managed
Waterfront No
Roof Type Composition
Accessibility Hard/Low Nap Floors, Bath Lever Faucets, Bath Grab Bars
Private Pool No
Building
Lot Description Sprinklers In Front, Auto Timer H2O Front
Story 1
Builder Name Del Webb
Sewer Private Sewer
Water Pvt Water Company
Architectural Style Ranch
Structure Type Covered Patio(s),Patio,Storage
Schools
Elementary Schools Adult
Middle Schools Adult
High Schools Adult
School District Out Of Area
Others
HOA Name SCHOA
HOA Fee Include Maintenance Grounds,Front Yard Maint,Maintenance Exterior
Senior Community Yes
Tax ID 142-70-479
Ownership Fee Simple
Acceptable Financing Conventional
Horse Property N
Listing Terms Conventional
Special Listing Condition Age Restricted (See Remarks)

Copyright 2024 Arizona Regional Multiple Listing Service, Inc. All rights reserved.

Find out why customers are choosing LPT Realty to meet their real estate needs







