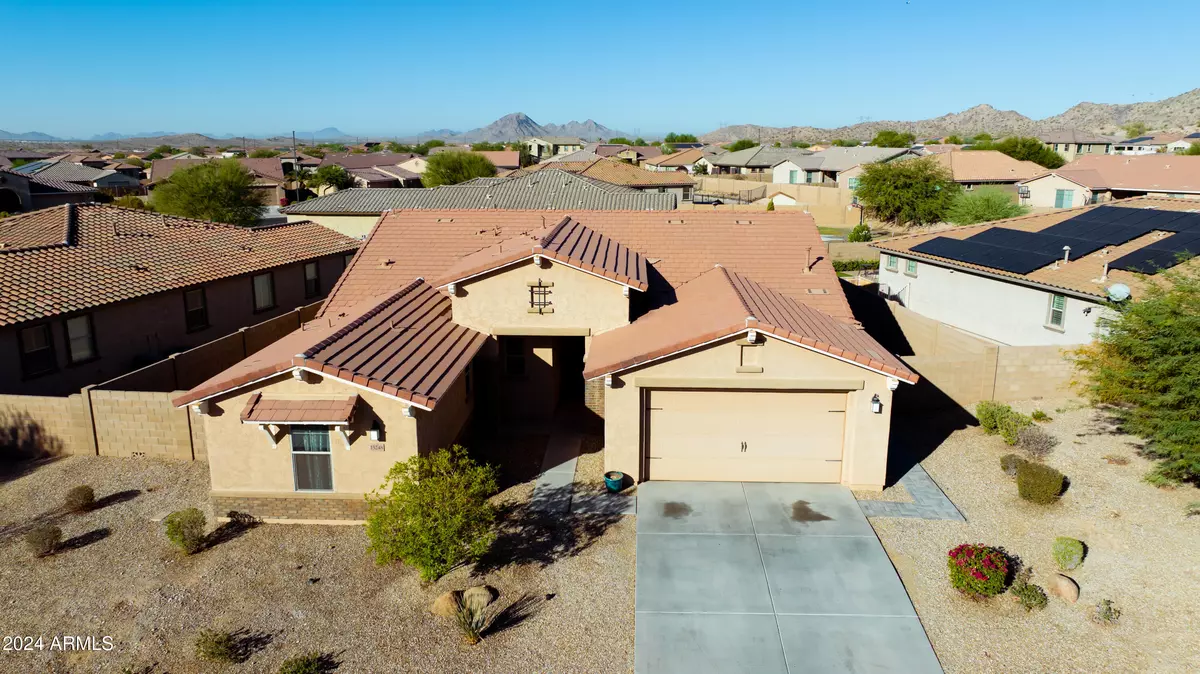4 Beds
2.5 Baths
2,470 SqFt
4 Beds
2.5 Baths
2,470 SqFt
Key Details
Property Type Single Family Home
Sub Type Single Family - Detached
Listing Status Active
Purchase Type For Sale
Square Footage 2,470 sqft
Price per Sqft $246
Subdivision Montecito Village At Estrella Mountain Ranch Parel 9.5
MLS Listing ID 6776986
Bedrooms 4
HOA Fees $366/qua
HOA Y/N Yes
Originating Board Arizona Regional Multiple Listing Service (ARMLS)
Year Built 2018
Annual Tax Amount $3,161
Tax Year 2024
Lot Size 10,225 Sqft
Acres 0.23
Property Description
The heart of the home is the expansive great room, featuring coffered ceilings and an entertainment center niche, ideal for movie nights or gatherings. The twelve-foot sliding glass doors invite natural light and offer breathtaking mountain views, while seamlessly connecting the indoor space to the outdoor oasis.
The gourmet kitchen is a chef's delight, equipped with stainless steel appliances, spacious granite countertops, and a large kitchen island that serves as a perfect gathering spot. Adjacent to the kitchen, the dining area provides a warm atmosphere for family meals. You'll also appreciate the convenience of a walk-in pantry that leads directly to the two-car garage, making unloading groceries a breeze.
An open office area allows for a productive workspace, perfect for remote work or study. Retreat to the master suite, filled with natural light from numerous windows, offering a tranquil escape. The master bath is a luxurious haven, featuring a drop tub, a separate walk-in shower, and a generous walk-in closet with direct access to the laundry room for added convenience.
Step outside to your private backyard paradise, complete with a hot tub, fire pit, and built-in BBQ, ideal for entertaining under the stars. The two pergolas provide shaded areas for relaxation, while the easy-maintenance landscaping ensures you spend more time enjoying your space and less time on upkeep.
This home perfectly balances style and comfort, creating an ideal sanctuary for both relaxation and entertaining. Don't miss the opportunity to make it yours!
Location
State AZ
County Maricopa
Community Montecito Village At Estrella Mountain Ranch Parel 9.5
Direction Exit Estrella Pkwy off I-10, head south. Continue on Estrella Pkwy through round about. Turn right on Calistoga Dr. Turn left on 182nd Dr. Turn right on Tecoma Dr. Turn right onto 182nd Lane.
Rooms
Other Rooms Great Room, Family Room, BonusGame Room
Master Bedroom Split
Den/Bedroom Plus 5
Separate Den/Office N
Interior
Interior Features Eat-in Kitchen, Breakfast Bar, 9+ Flat Ceilings, No Interior Steps, Kitchen Island, Pantry, Double Vanity, Separate Shwr & Tub, Granite Counters
Heating Natural Gas
Cooling Refrigeration, Programmable Thmstat
Flooring Carpet, Laminate, Tile
Fireplaces Number No Fireplace
Fireplaces Type None
Fireplace No
Window Features Sunscreen(s),Dual Pane,ENERGY STAR Qualified Windows,Low-E,Vinyl Frame
SPA Above Ground
Laundry WshrDry HookUp Only
Exterior
Parking Features Dir Entry frm Garage, Electric Door Opener
Garage Spaces 2.0
Garage Description 2.0
Fence Block
Pool None
Community Features Pickleball Court(s), Community Spa Htd, Community Spa, Community Pool Htd, Community Pool, Lake Subdivision, Community Media Room, Golf, Tennis Court(s), Playground, Biking/Walking Path, Clubhouse, Fitness Center
Amenities Available Management, VA Approved Prjct
View Mountain(s)
Roof Type Tile
Private Pool No
Building
Lot Description Sprinklers In Front, Desert Front, Gravel/Stone Front, Gravel/Stone Back
Story 1
Builder Name Terrata Homes
Sewer Public Sewer
Water City Water
New Construction No
Schools
Elementary Schools Westar Elementary School
Middle Schools Westar Elementary School
High Schools Estrella Foothills High School
School District Buckeye Union High School District
Others
HOA Name CCMC
HOA Fee Include Maintenance Grounds
Senior Community No
Tax ID 400-58-379
Ownership Fee Simple
Acceptable Financing Conventional, FHA, VA Loan
Horse Property N
Listing Terms Conventional, FHA, VA Loan

Copyright 2024 Arizona Regional Multiple Listing Service, Inc. All rights reserved.
Find out why customers are choosing LPT Realty to meet their real estate needs







