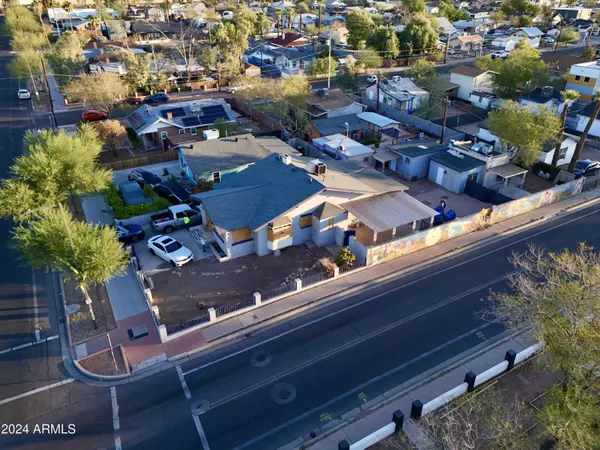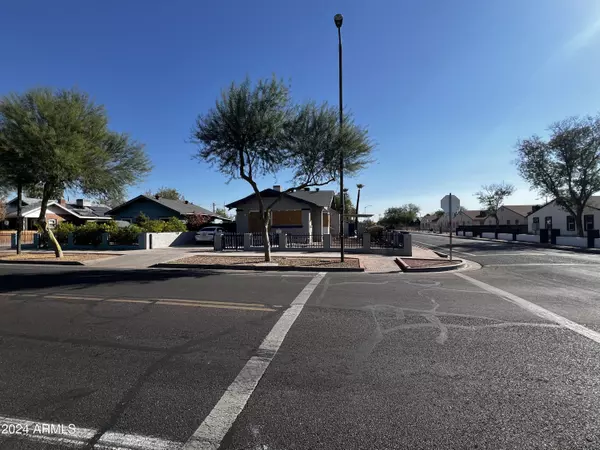
5 Beds
4 Baths
2,305 SqFt
5 Beds
4 Baths
2,305 SqFt
Key Details
Property Type Single Family Home
Sub Type Single Family - Detached
Listing Status Active
Purchase Type For Sale
Square Footage 2,305 sqft
Price per Sqft $325
Subdivision Diamond Heights
MLS Listing ID 6778081
Style Ranch
Bedrooms 5
HOA Y/N No
Originating Board Arizona Regional Multiple Listing Service (ARMLS)
Year Built 1936
Annual Tax Amount $2,156
Tax Year 2024
Lot Size 6,916 Sqft
Acres 0.16
Property Description
Location
State AZ
County Maricopa
Community Diamond Heights
Direction From I-10 head South on 7th St. then East on Roosevelt to 11th St.
Rooms
Den/Bedroom Plus 6
Ensuite Laundry None
Separate Den/Office Y
Interior
Interior Features Eat-in Kitchen, Full Bth Master Bdrm, High Speed Internet
Laundry Location None
Heating Electric, Natural Gas
Cooling Refrigeration, Wall/Window Unit(s)
Flooring Vinyl, Tile
Fireplaces Number 1 Fireplace
Fireplaces Type 1 Fireplace
Fireplace Yes
SPA None
Laundry None
Exterior
Exterior Feature Covered Patio(s), Separate Guest House
Garage RV Gate, Common
Fence Block, Chain Link, Wood
Pool None
Community Features Historic District
Amenities Available None
Waterfront No
Roof Type Composition
Parking Type RV Gate, Common
Private Pool No
Building
Lot Description Corner Lot
Story 1
Builder Name unknown
Sewer Public Sewer
Water City Water
Architectural Style Ranch
Structure Type Covered Patio(s), Separate Guest House
New Construction No
Schools
Elementary Schools Alfred F Garcia School
Middle Schools Alfred F Garcia School
High Schools North High School
School District Phoenix Union High School District
Others
HOA Fee Include No Fees
Senior Community No
Tax ID 116-28-118
Ownership Fee Simple
Acceptable Financing Conventional
Horse Property N
Listing Terms Conventional
Special Listing Condition Owner/Agent

Copyright 2024 Arizona Regional Multiple Listing Service, Inc. All rights reserved.

Find out why customers are choosing LPT Realty to meet their real estate needs







