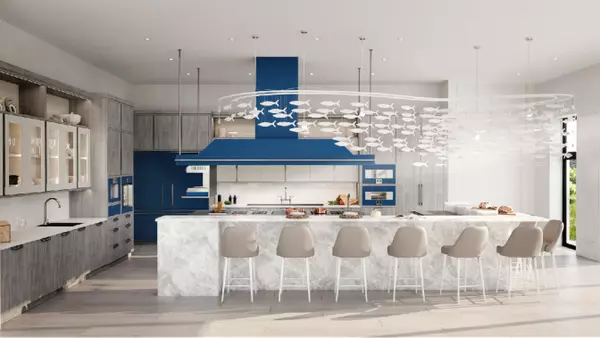
6 Beds
7.1 Baths
10,217 SqFt
6 Beds
7.1 Baths
10,217 SqFt
Key Details
Property Type Single Family Home
Sub Type Single Family Detached
Listing Status Active
Purchase Type For Sale
Square Footage 10,217 sqft
Price per Sqft $2,153
Subdivision Galleon Bay
MLS Listing ID RX-11034492
Style Contemporary,Multi-Level
Bedrooms 6
Full Baths 7
Half Baths 1
Construction Status Under Construction
HOA Fees $677/mo
HOA Y/N Yes
Annual Tax Amount $26,288
Tax Year 2024
Lot Size 0.967 Acres
Property Description
Location
State FL
County Martin
Area 1 - Hutchinson Island - Martin County
Zoning Residential
Rooms
Other Rooms Cabana Bath, Den/Office, Family, Laundry-Inside, Recreation
Master Bath Dual Sinks
Interior
Interior Features Bar, Built-in Shelves, Elevator, Fireplace(s), Kitchen Island, Pantry, Walk-in Closet
Heating Central
Cooling Central
Flooring Ceramic Tile, Wood Floor
Furnishings Unfurnished
Exterior
Exterior Feature Auto Sprinkler, Built-in Grill, Cabana, Covered Balcony, Covered Patio, Custom Lighting, Screened Patio, Shutters, Summer Kitchen, Zoned Sprinkler
Garage Garage - Attached
Garage Spaces 3.0
Pool Inground, Salt Chlorination, Spa
Community Features Home Warranty, Gated Community
Utilities Available Cable, Public Sewer, Public Water
Amenities Available None
Waterfront Yes
Waterfront Description Ocean Access,Oceanfront
View Ocean
Roof Type Other
Present Use Home Warranty
Parking Type Garage - Attached
Exposure West
Private Pool Yes
Building
Lot Description 1/2 to < 1 Acre, Paved Road
Story 3.00
Foundation CBS, Concrete, Stucco
Construction Status Under Construction
Schools
Elementary Schools Felix A Williams Elementary School
Middle Schools Stuart Middle School
High Schools Jensen Beach High School
Others
Pets Allowed Yes
Senior Community No Hopa
Restrictions None
Acceptable Financing Cash, Conventional
Membership Fee Required No
Listing Terms Cash, Conventional
Financing Cash,Conventional

Find out why customers are choosing LPT Realty to meet their real estate needs







