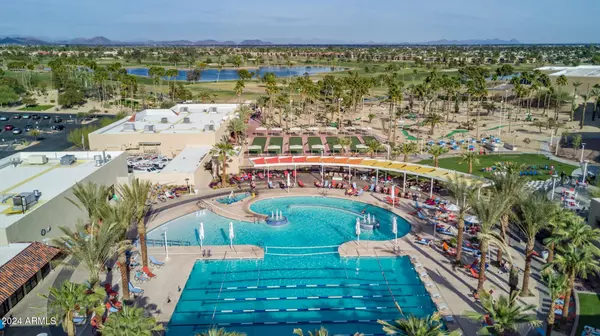
2 Beds
1.75 Baths
1,315 SqFt
2 Beds
1.75 Baths
1,315 SqFt
OPEN HOUSE
Sat Nov 09, 9:00am - 11:00am
Key Details
Property Type Single Family Home
Sub Type Single Family - Detached
Listing Status Active
Purchase Type For Sale
Square Footage 1,315 sqft
Price per Sqft $247
Subdivision Sun City West 14B
MLS Listing ID 6775903
Style Ranch
Bedrooms 2
HOA Fees $247/mo
HOA Y/N Yes
Originating Board Arizona Regional Multiple Listing Service (ARMLS)
Year Built 1990
Annual Tax Amount $1,023
Tax Year 2024
Lot Size 2,800 Sqft
Acres 0.06
Property Description
-Interior paint 2024
-Faux wood blinds 2024
-Replaced drip irrigation lines
-Landscaping timer 2024
-Garbage disposal 2024
-All new electrical outlets 2024
-Electric panel labeled (for ease of use) 2024
-Sunscreens 2022
-Microwave 2021
-Water heater 2020
-Cool Deck on sidewalk and patio 2018
-Washer/Dryer 2017
-HVAC 2017
-Gas stove 2017
-Dishwasher 2017
-Screened patio 2017
-Refrigerator 2016
-Zero grade level entry shower in the owner's suite bathroom 2016
-Roof underlayment replaced 2015
Location
State AZ
County Maricopa
Community Sun City West 14B
Rooms
Other Rooms Great Room
Master Bedroom Split
Den/Bedroom Plus 3
Separate Den/Office Y
Interior
Interior Features Breakfast Bar, 9+ Flat Ceilings, No Interior Steps, Pantry, 3/4 Bath Master Bdrm, High Speed Internet, Laminate Counters
Heating Natural Gas
Cooling Refrigeration, Programmable Thmstat, Ceiling Fan(s)
Flooring Tile
Fireplaces Number No Fireplace
Fireplaces Type None
Fireplace No
Window Features Sunscreen(s),Dual Pane
SPA None
Exterior
Exterior Feature Covered Patio(s), Screened in Patio(s)
Garage Attch'd Gar Cabinets, Dir Entry frm Garage, Electric Door Opener, Extnded Lngth Garage, Shared Driveway, Common
Garage Spaces 2.0
Garage Description 2.0
Fence Block, Wrought Iron
Pool None
Community Features Pickleball Court(s), Community Spa Htd, Community Spa, Community Pool Htd, Community Pool, Transportation Svcs, Community Media Room, Golf, Tennis Court(s), Racquetball, Biking/Walking Path, Clubhouse, Fitness Center
Amenities Available Management, RV Parking
Waterfront No
Roof Type Composition
Accessibility Bath Roll-In Shower, Bath Grab Bars
Parking Type Attch'd Gar Cabinets, Dir Entry frm Garage, Electric Door Opener, Extnded Lngth Garage, Shared Driveway, Common
Private Pool No
Building
Lot Description Sprinklers In Rear, Sprinklers In Front, Gravel/Stone Front, Gravel/Stone Back, Auto Timer H2O Front, Auto Timer H2O Back
Story 1
Builder Name Del Webb
Sewer Public Sewer
Water Pvt Water Company
Architectural Style Ranch
Structure Type Covered Patio(s),Screened in Patio(s)
Schools
Elementary Schools Adult
Middle Schools Adult
High Schools Adult
School District School District Not Defined
Others
HOA Name Lava Dr
HOA Fee Include Insurance,Sewer,Pest Control,Maintenance Grounds,Front Yard Maint,Trash,Maintenance Exterior
Senior Community Yes
Tax ID 232-21-071
Ownership Fee Simple
Acceptable Financing Conventional, FHA, VA Loan
Horse Property N
Listing Terms Conventional, FHA, VA Loan
Special Listing Condition Age Restricted (See Remarks), N/A

Copyright 2024 Arizona Regional Multiple Listing Service, Inc. All rights reserved.

Find out why customers are choosing LPT Realty to meet their real estate needs







