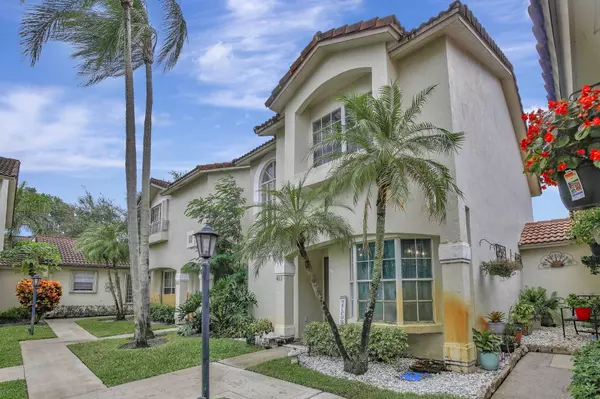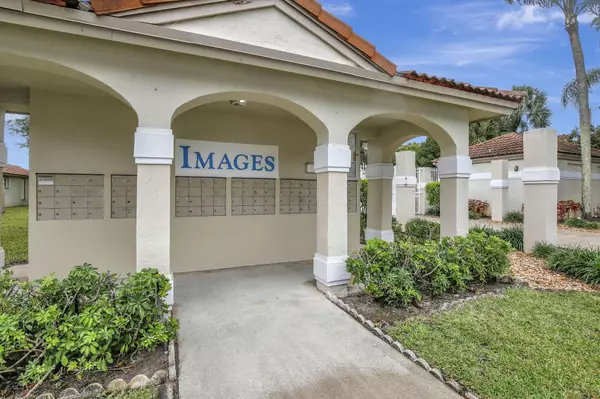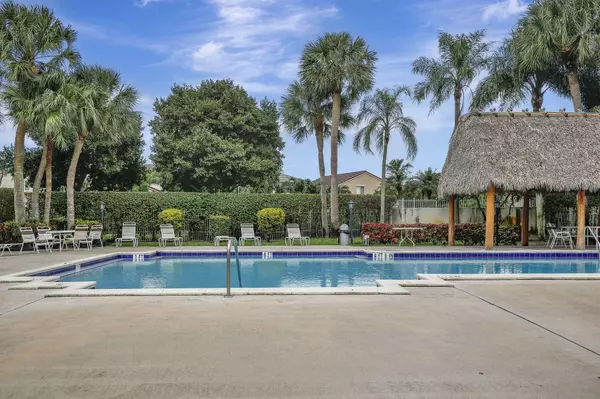
3 Beds
2.1 Baths
1,566 SqFt
3 Beds
2.1 Baths
1,566 SqFt
Key Details
Property Type Townhouse
Sub Type Townhouse
Listing Status Active
Purchase Type For Sale
Square Footage 1,566 sqft
Price per Sqft $287
Subdivision Pembroke Pointe
MLS Listing ID RX-11034964
Style Courtyard,Townhouse
Bedrooms 3
Full Baths 2
Half Baths 1
Construction Status Resale
HOA Fees $180/mo
HOA Y/N Yes
Min Days of Lease 365
Leases Per Year 1
Year Built 1990
Annual Tax Amount $6,223
Tax Year 2023
Lot Size 1,255 Sqft
Property Description
Location
State FL
County Broward
Community Images
Area 3180
Zoning (R-MF)
Rooms
Other Rooms Laundry-Inside, Laundry-Util/Closet, Storage
Master Bath Combo Tub/Shower, Mstr Bdrm - Upstairs
Interior
Interior Features Entry Lvl Lvng Area, Walk-in Closet
Heating Central, Electric
Cooling Ceiling Fan, Central, Electric
Flooring Ceramic Tile, Vinyl Floor
Furnishings Unfurnished
Exterior
Exterior Feature Fence
Garage Assigned, Guest, Vehicle Restrictions
Community Features Home Warranty
Utilities Available Cable, Electric, Public Sewer, Public Water
Amenities Available Pool
Waterfront No
Waterfront Description None
View Garden
Present Use Home Warranty
Parking Type Assigned, Guest, Vehicle Restrictions
Exposure West
Private Pool No
Building
Lot Description < 1/4 Acre
Story 2.00
Unit Features Corner
Foundation CBS
Construction Status Resale
Schools
Elementary Schools Pines Lakes Elementary School
Middle Schools Pines Middle School
High Schools Charles W Flanagan High School
Others
Pets Allowed Yes
HOA Fee Include Cable,Common Areas,Lawn Care,Pool Service,Trash Removal
Senior Community No Hopa
Restrictions Buyer Approval,Commercial Vehicles Prohibited,Interview Required,Lease OK,Lease OK w/Restrict,No Boat,No Lease 1st Year,No RV
Acceptable Financing Cash, Conventional
Membership Fee Required No
Listing Terms Cash, Conventional
Financing Cash,Conventional
Pets Description No Aggressive Breeds

Find out why customers are choosing LPT Realty to meet their real estate needs







