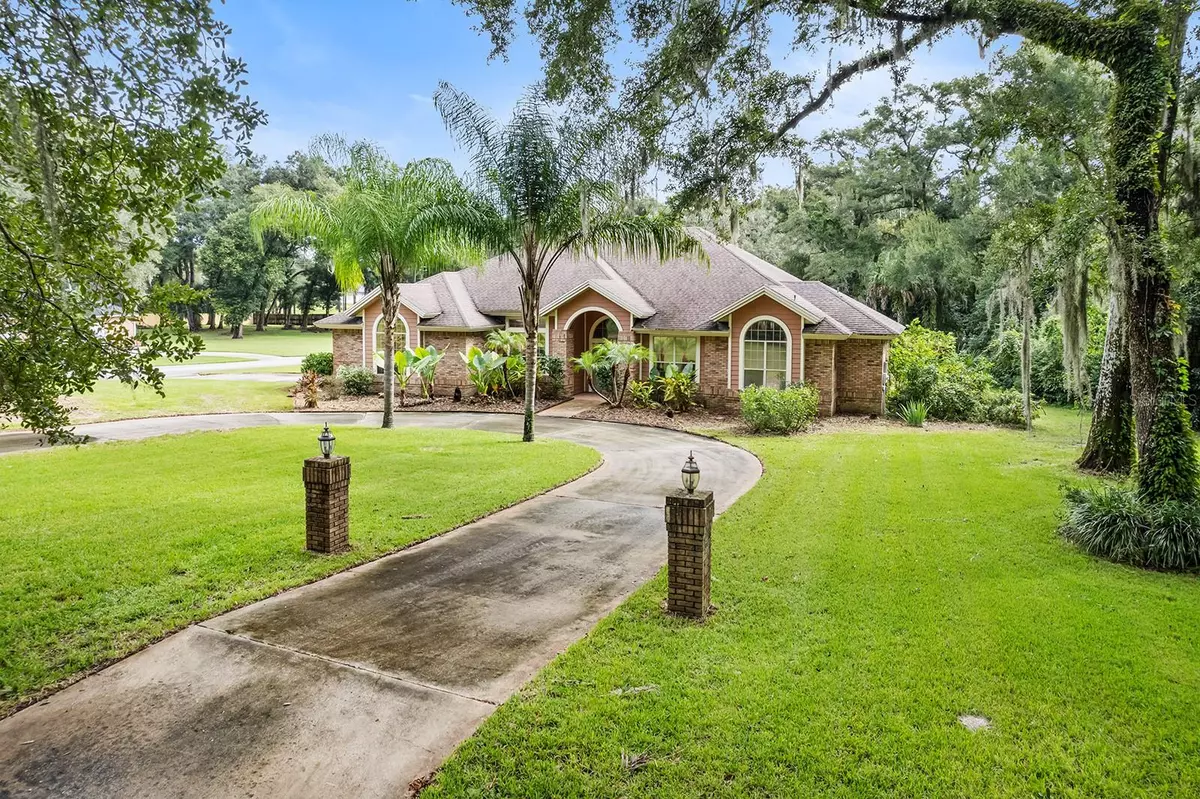
3 Beds
3 Baths
2,986 SqFt
3 Beds
3 Baths
2,986 SqFt
Key Details
Property Type Single Family Home
Sub Type Single Family Residence
Listing Status Active
Purchase Type For Sale
Square Footage 2,986 sqft
Price per Sqft $167
Subdivision Westminster Wood
MLS Listing ID O6255880
Bedrooms 3
Full Baths 2
Half Baths 1
HOA Fees $672/ann
HOA Y/N Yes
Originating Board Stellar MLS
Year Built 1990
Annual Tax Amount $4,871
Lot Size 0.910 Acres
Acres 0.91
Property Description
Location
State FL
County Volusia
Community Westminster Wood
Zoning 01R1
Interior
Interior Features Vaulted Ceiling(s), Walk-In Closet(s)
Heating Central
Cooling Central Air
Flooring Carpet, Ceramic Tile
Fireplace true
Appliance Built-In Oven, Dishwasher, Dryer, Microwave, Refrigerator, Washer
Laundry Inside
Exterior
Exterior Feature Irrigation System
Garage Circular Driveway
Garage Spaces 4.0
Pool Gunite, Heated, In Ground, Screen Enclosure
Utilities Available Sprinkler Well, Street Lights, Underground Utilities
Waterfront false
Roof Type Shingle
Porch Patio, Screened
Parking Type Circular Driveway
Attached Garage true
Garage true
Private Pool Yes
Building
Lot Description Corner Lot
Story 1
Entry Level One
Foundation Slab
Lot Size Range 1/2 to less than 1
Sewer Septic Tank
Water Public
Architectural Style Traditional
Structure Type Brick
New Construction false
Others
Pets Allowed Yes
Senior Community No
Ownership Fee Simple
Monthly Total Fees $56
Acceptable Financing Cash, Conventional
Membership Fee Required Required
Listing Terms Cash, Conventional
Special Listing Condition None


Find out why customers are choosing LPT Realty to meet their real estate needs







