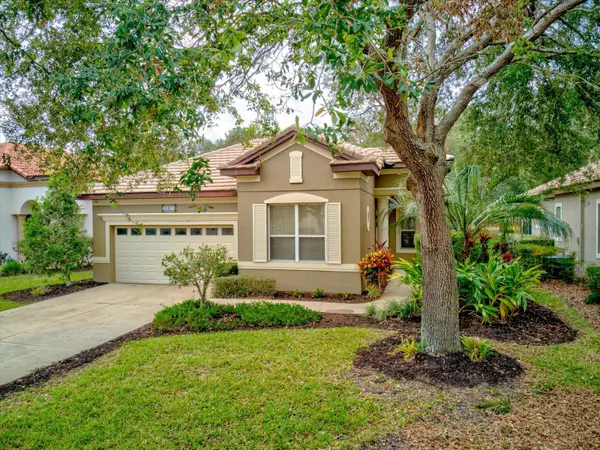
2 Beds
2 Baths
1,942 SqFt
2 Beds
2 Baths
1,942 SqFt
Key Details
Property Type Single Family Home
Sub Type Single Family Residence
Listing Status Active
Purchase Type For Sale
Square Footage 1,942 sqft
Price per Sqft $246
Subdivision Las Colinas Ph I Sub
MLS Listing ID G5089087
Bedrooms 2
Full Baths 2
HOA Fees $2,163/ann
HOA Y/N Yes
Originating Board Stellar MLS
Year Built 2001
Annual Tax Amount $2,893
Lot Size 0.480 Acres
Acres 0.48
Property Description
in Howey in the Hills, Florida.
The lovely Las Colinas neighborhood lies within the golf resort and amongst two, yes two, Championship Golf courses, the El Champion and Las Colinas golf courses.
Restaurants, Pro shop, meeting areas and everything you need for an active lifestyle, featuring an amazing selection of Tennis and Pickleball courts, a completely equipped gym, the beautiful community pool, a Spa (appointments are required) and all within the convenience of walking or driving, yes even your golf cart in and around the Resort.
Located near one of the highest points in Florida, with rolling hills and bikeways, and away from the hustle and bustle of the big city.
Just 45 minutes to the Orlando International Airport, and Theme Park destinations.
Talk about convenience!
This beautiful and elegant Golf Course Villa home was built in 2001 with a maintenance free home and an active lifestyle in mind.
This 1,942 square foot Golf Villa on almost a 1/2 acre and next to the fairway of the 10th hole of Las Colinas course.
Plenty of room on this property to build your own custom pool complete with cage if you so desired.
This single-story home/villa , offers a blend of comfort, with an open floor plan and a pleasing functionality.
The welcoming entrance sets the tone for the interior. flowing floor plan.
Light and bright with window and pillar accents,
The living area boasts large windows that flood the space with natural light, complemented by comfortable seating
and entertainment options.
The kitchen is modern with ample cabinet space and a gally kitchen with easy to access all of the updated appliances, dishwasher, microwave, gas stove, refrigerator and all displayed with the gorgeous granite countertops.
A unique arched display niche could serve as a coffee bar and/or displaying and storing your lovely niche knacks!
The standout feature in this lovely home is the double office, library, with wow, double door entry, built-in bookshelves, under counter cabinets and a window seat with storage, Perfect for the home workspace.
The primary bedroom, spanning 190 square feet, includes an en-suite bathroom, double closets with a double vanity and walk-in shower.
Off the kitchen is the laundry room with pantry, more storage and entry to the two car garage. Storage shelving lines the garage to store your extra stuff!
Throughout the home, beautiful laminate wood style flooring adds to the overall aesthetic, creating a inviting atmosphere in this well-designed Florida residence.
Social or Golf Membership is a requirement and info is available.
Location
State FL
County Lake
Community Las Colinas Ph I Sub
Zoning PUD
Rooms
Other Rooms Breakfast Room Separate, Den/Library/Office, Inside Utility
Interior
Interior Features Built-in Features, Ceiling Fans(s), Living Room/Dining Room Combo, Open Floorplan, Primary Bedroom Main Floor, Solid Surface Counters, Vaulted Ceiling(s), Walk-In Closet(s), Window Treatments
Heating Gas
Cooling Central Air
Flooring Laminate, Tile
Fireplace false
Appliance Dishwasher, Disposal, Electric Water Heater, Exhaust Fan, Gas Water Heater, Ice Maker, Microwave, Range, Range Hood, Refrigerator, Water Filtration System
Laundry Electric Dryer Hookup, Gas Dryer Hookup, Laundry Room
Exterior
Exterior Feature Irrigation System
Garage Spaces 2.0
Utilities Available BB/HS Internet Available, Cable Available, Electricity Available, Natural Gas Available, Public, Underground Utilities
Waterfront false
View Golf Course
Roof Type Tile
Attached Garage false
Garage true
Private Pool No
Building
Lot Description Cul-De-Sac, On Golf Course
Entry Level One
Foundation Slab
Lot Size Range 1/4 to less than 1/2
Sewer Public Sewer
Water None
Structure Type Concrete
New Construction false
Others
Pets Allowed Breed Restrictions, Yes
Senior Community No
Pet Size Medium (36-60 Lbs.)
Ownership Fee Simple
Monthly Total Fees $180
Acceptable Financing Cash, Conventional
Membership Fee Required Required
Listing Terms Cash, Conventional
Special Listing Condition None


Find out why customers are choosing LPT Realty to meet their real estate needs







