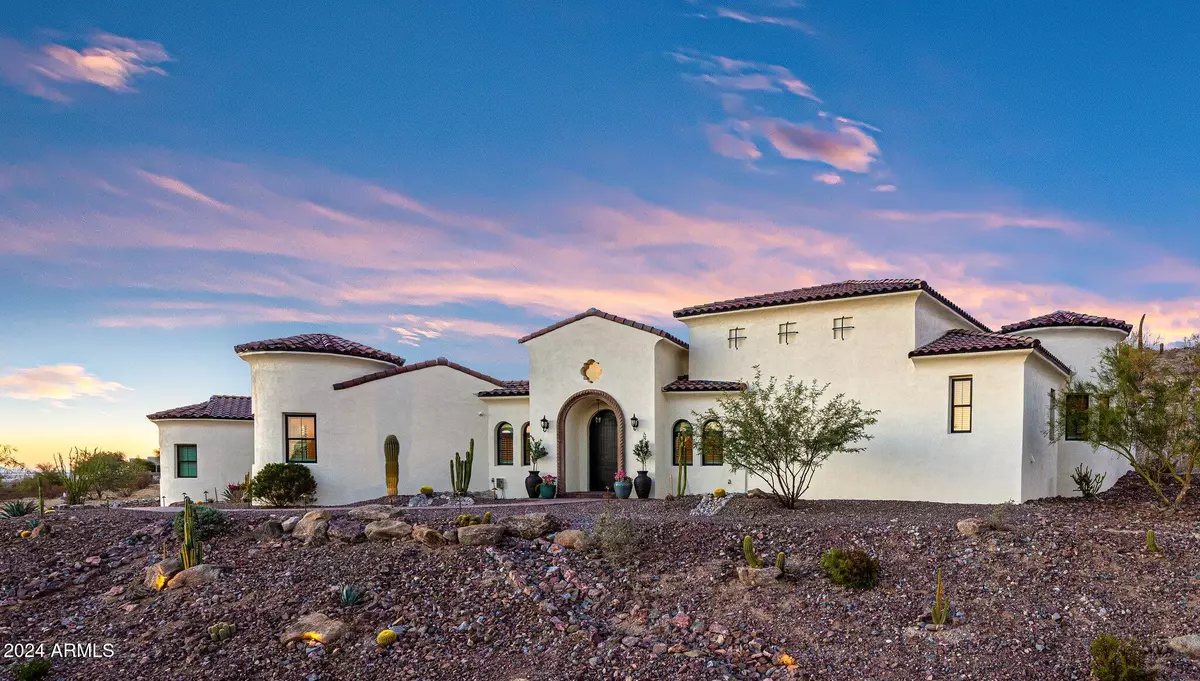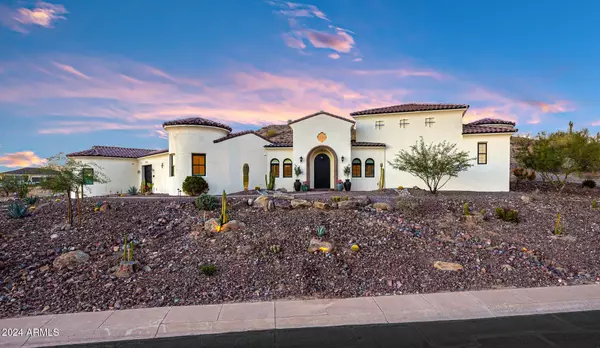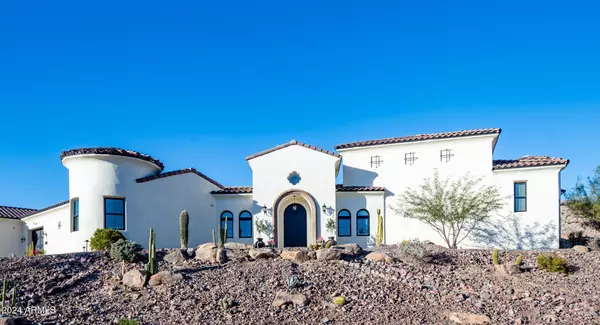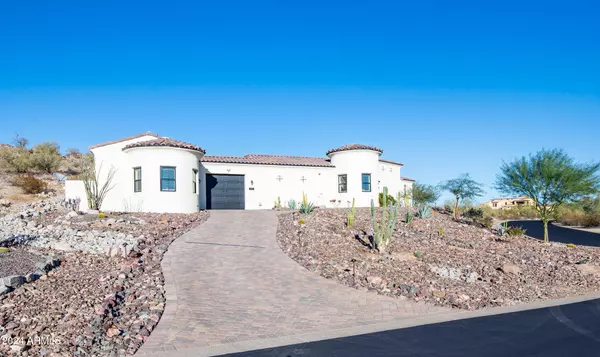3 Beds
3.5 Baths
4,122 SqFt
3 Beds
3.5 Baths
4,122 SqFt
Key Details
Property Type Single Family Home
Sub Type Single Family - Detached
Listing Status Active
Purchase Type For Sale
Square Footage 4,122 sqft
Price per Sqft $460
Subdivision Estrella Parcel 58
MLS Listing ID 6779817
Style Santa Barbara/Tuscan
Bedrooms 3
HOA Fees $345/qua
HOA Y/N Yes
Originating Board Arizona Regional Multiple Listing Service (ARMLS)
Year Built 2021
Annual Tax Amount $6,154
Tax Year 2023
Lot Size 0.845 Acres
Acres 0.85
Property Description
blocks from 10 to 16 feet in height without thermal breaks or energy escapes. The HVAC system was designed to optimize the ICF construction and uses high-efficiency Daiken mini-splits with very high SEER ratings. Fire sprinkler system throughout the entire house, including garages. 4.5" spray foam insulation cathedral application on all roof lines. Windows and Patio doors are 100% Fibrex® composite material with superior strength and
performance. Wired and wireless security systems designed with four levels of redundant protection video and audio utilizing 16 cameras managed on the Cloud and owned internal server by UniFi Dream Machine professional gateway with 3 Wi-Fi points providing 360-degree property coverage. State-of-the-art, Custom-Designed 3D audio and Dolby 7.2.8 Home Theater System with 19 speakers
and custom Acoustics; video system includes 4K Dual Laser Projector and 135-inch Wall Screen (66x118). 7kW 20 Solar Panel system provides from 11k to 14k annual kW Hours. Integrated battery backup power: 6 cells provide 18kWh, capable of powering a 200-amp circuit in the main living area, including HVAC. A 10 to 25-year warranty is conveyable to the new owner. Automated whole house wi-fi Water-Valve monitoring system 24x7. Automated internal patio and landscape lighting system integrated with photocell for security and enhanced the property's beauty. Located on a hillside with views, and to maximize privacy on a .85-acre lot.
Location
State AZ
County Maricopa
Community Estrella Parcel 58
Direction From W Elliot Rd, Turn left onto S San Miguel/S San Miquel, Continue to follow S San Miguel 0.5 mi, Turn right onto Porter Dr. Destination will be on the right.
Rooms
Other Rooms Media Room
Guest Accommodations 811.0
Master Bedroom Split
Den/Bedroom Plus 4
Separate Den/Office Y
Interior
Interior Features Eat-in Kitchen, Fire Sprinklers, Kitchen Island, Double Vanity, Full Bth Master Bdrm, Separate Shwr & Tub, High Speed Internet, Smart Home
Heating Mini Split, Natural Gas
Cooling Refrigeration
Flooring Carpet, Stone, Tile
Fireplaces Number No Fireplace
Fireplaces Type None
Fireplace No
SPA None
Exterior
Exterior Feature Covered Patio(s), Patio, Private Yard, Storage, Built-in Barbecue
Parking Features Dir Entry frm Garage, Electric Door Opener, Separate Strge Area, Temp Controlled, Gated
Garage Spaces 4.0
Garage Description 4.0
Fence Concrete Panel
Pool None
Community Features Community Pool, Lake Subdivision, Playground, Biking/Walking Path, Clubhouse, Fitness Center
Amenities Available None
Roof Type Tile
Private Pool No
Building
Lot Description Desert Back, Desert Front
Story 1
Builder Name Owner/Builder
Sewer Public Sewer
Water City Water
Architectural Style Santa Barbara/Tuscan
Structure Type Covered Patio(s),Patio,Private Yard,Storage,Built-in Barbecue
New Construction No
Schools
Elementary Schools Estrella Mountain Elementary School
Middle Schools Estrella Mountain Elementary School
High Schools Estrella Foothills High School
School District Buckeye Union High School District
Others
HOA Name CCMC
HOA Fee Include Maintenance Grounds
Senior Community No
Tax ID 400-52-394
Ownership Fee Simple
Acceptable Financing Conventional
Horse Property N
Listing Terms Conventional

Copyright 2024 Arizona Regional Multiple Listing Service, Inc. All rights reserved.
Find out why customers are choosing LPT Realty to meet their real estate needs







