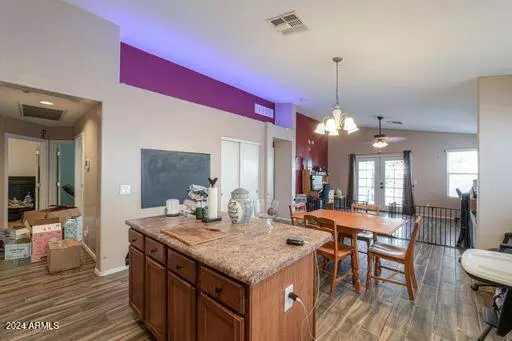
3 Beds
2 Baths
1,383 SqFt
3 Beds
2 Baths
1,383 SqFt
OPEN HOUSE
Fri Nov 15, 4:00pm - 6:00pm
Sat Nov 16, 11:00am - 2:00pm
Sun Nov 17, 12:00pm - 3:00pm
Key Details
Property Type Single Family Home
Sub Type Single Family - Detached
Listing Status Active
Purchase Type For Sale
Square Footage 1,383 sqft
Price per Sqft $240
Subdivision Alterra South
MLS Listing ID 6784151
Style Ranch
Bedrooms 3
HOA Fees $68/mo
HOA Y/N Yes
Originating Board Arizona Regional Multiple Listing Service (ARMLS)
Year Built 2006
Annual Tax Amount $1,536
Tax Year 2024
Lot Size 5,399 Sqft
Acres 0.12
Property Description
Location
State AZ
County Pinal
Community Alterra South
Direction South on Alterra from the 347, West on Applegate, South on Marnia, West on Woody, South Marnia around the curve onto Sage Brush. West to Cost Brava, South to Sage Brush, West to property.
Rooms
Other Rooms Great Room, Media Room, Family Room
Master Bedroom Split
Den/Bedroom Plus 3
Separate Den/Office N
Interior
Interior Features Eat-in Kitchen, Kitchen Island, Double Vanity, Full Bth Master Bdrm, Laminate Counters
Heating Natural Gas
Cooling Programmable Thmstat
Flooring Carpet, Tile
Fireplaces Number No Fireplace
Fireplaces Type None
Fireplace No
Window Features Dual Pane
SPA None
Exterior
Exterior Feature Covered Patio(s)
Garage Electric Door Opener
Garage Spaces 2.0
Garage Description 2.0
Fence Block
Pool None
Community Features Playground, Biking/Walking Path
Amenities Available Management
Waterfront No
Roof Type Tile
Parking Type Electric Door Opener
Private Pool No
Building
Lot Description Dirt Front, Gravel/Stone Front, Gravel/Stone Back
Story 1
Builder Name LENNAR COMMUNITIES DEVELOPMENT
Sewer Public Sewer
Water City Water
Architectural Style Ranch
Structure Type Covered Patio(s)
Schools
Elementary Schools Saddleback Elementary School
Middle Schools Maricopa Wells Middle School
High Schools Maricopa High School
School District Maricopa Unified School District
Others
HOA Name Alterra South
HOA Fee Include Sewer,Electricity,Maintenance Grounds,Gas,Air Cond/Heating,Water
Senior Community No
Tax ID 512-37-616
Ownership Fee Simple
Acceptable Financing FannieMae (HomePath), Conventional, 1031 Exchange, FHA
Horse Property N
Listing Terms FannieMae (HomePath), Conventional, 1031 Exchange, FHA

Copyright 2024 Arizona Regional Multiple Listing Service, Inc. All rights reserved.

Find out why customers are choosing LPT Realty to meet their real estate needs







