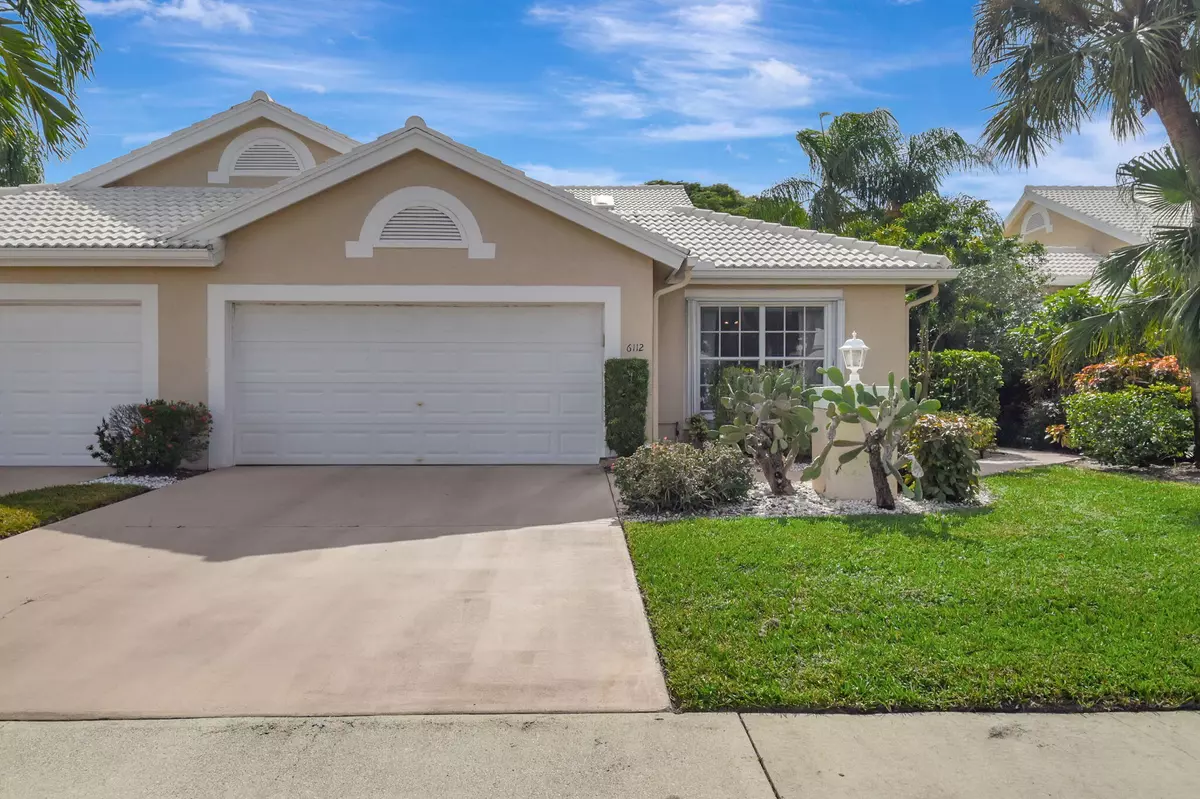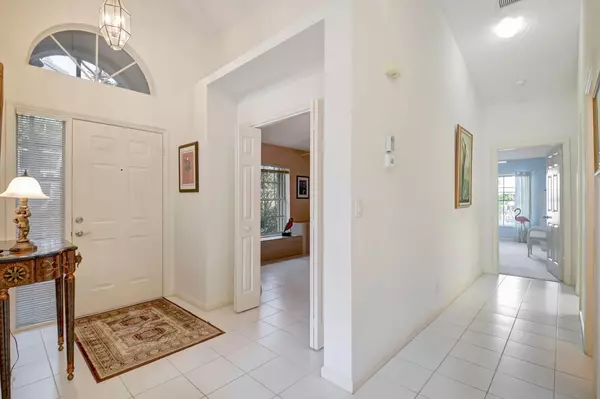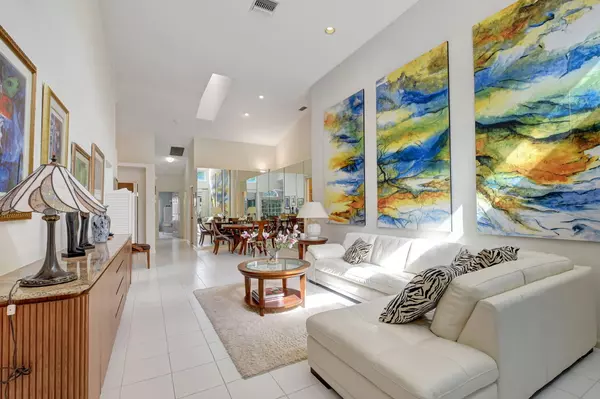3 Beds
2 Baths
1,925 SqFt
3 Beds
2 Baths
1,925 SqFt
Key Details
Property Type Condo
Sub Type Condo/Coop
Listing Status Active
Purchase Type For Sale
Square Footage 1,925 sqft
Price per Sqft $223
Subdivision Greenspointe At Indian Spring
MLS Listing ID RX-11037526
Style < 4 Floors,Villa
Bedrooms 3
Full Baths 2
Construction Status Resale
HOA Fees $942/mo
HOA Y/N Yes
Min Days of Lease 90
Leases Per Year 1
Year Built 1990
Annual Tax Amount $5,244
Tax Year 2024
Property Description
Location
State FL
County Palm Beach
Community Indian Spring
Area 4610
Zoning RS--SINGLE FAMIL
Rooms
Other Rooms Den/Office, Laundry-Inside
Master Bath Dual Sinks, Separate Shower, Separate Tub
Interior
Interior Features Built-in Shelves, Sky Light(s), Volume Ceiling, Walk-in Closet
Heating Central
Cooling Central
Flooring Carpet, Tile
Furnishings Furniture Negotiable
Exterior
Exterior Feature Screen Porch, Screened Patio
Parking Features 2+ Spaces, Driveway, Garage - Attached, Vehicle Restrictions
Garage Spaces 2.0
Community Features Foreign Seller, Sold As-Is, Gated Community
Utilities Available Cable, Electric, Public Sewer, Public Water
Amenities Available Clubhouse, Pool
Waterfront Description None
View Garden, Other
Roof Type S-Tile
Present Use Foreign Seller,Sold As-Is
Exposure North
Private Pool No
Building
Lot Description West of US-1
Story 1.00
Unit Features Corner
Foundation CBS, Stucco
Unit Floor 1
Construction Status Resale
Others
Pets Allowed Restricted
HOA Fee Include Cable,Common Areas,Insurance-Other,Lawn Care,Reserve Funds,Roof Maintenance,Security,Trash Removal
Senior Community Verified
Restrictions Commercial Vehicles Prohibited,Lease OK w/Restrict,No Lease 1st Year,No Truck
Security Features Gate - Manned
Acceptable Financing Cash, Conventional
Horse Property No
Membership Fee Required No
Listing Terms Cash, Conventional
Financing Cash,Conventional
Pets Allowed Number Limit, Size Limit
Find out why customers are choosing LPT Realty to meet their real estate needs







