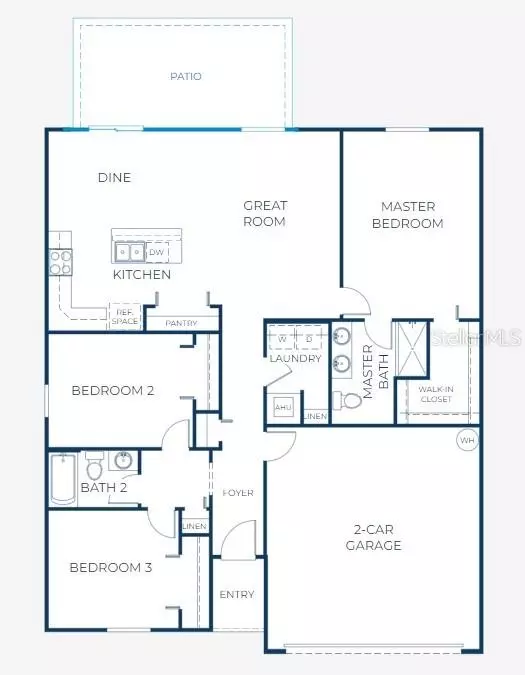3 Beds
2 Baths
1,443 SqFt
3 Beds
2 Baths
1,443 SqFt
Key Details
Property Type Single Family Home
Sub Type Single Family Residence
Listing Status Pending
Purchase Type For Sale
Square Footage 1,443 sqft
Price per Sqft $207
Subdivision West Highlands
MLS Listing ID O6258193
Bedrooms 3
Full Baths 2
HOA Y/N No
Originating Board Stellar MLS
Year Built 2024
Annual Tax Amount $704
Lot Size 7,405 Sqft
Acres 0.17
Property Description
Enter this inviting 3-bedroom home through a welcoming foyer that sets the tone for comfortable living. The open floor plan leads into a fully equipped kitchen featuring a spacious island, perfect for cooking and entertaining. The kitchen also includes a side-by-side refrigerator, making meal prep and storage convenient. The great room flows effortlessly from the kitchen and dining nook, creating a seamless space for gatherings.
Centrally located, the laundry room includes handy laundry cabinets and a linen closet, making laundry days more convenient and organized. The owner's suite is a peaceful retreat, complete with a large walk-in closet and a private bathroom. Two additional bedrooms are situated at the front of the home, sharing a second full bathroom.
With 1,443 finished square feet, this home offers ample space, and its oversized yard provides plenty of room for outdoor activities, gardening, or future expansion. The home features an extended patio, perfect for outdoor dining, relaxation, or entertaining. The 2-car garage comes equipped with garage remote openers, providing added convenience. It offers additional space for vehicles or can double as a workspace and storage area. The home's exterior features durable architectural shingles, adding both style and protection.
Best of all, there is no HOA, giving you the freedom to enjoy your home and property without additional restrictions or fees. This charming home strikes a perfect balance between practicality, comfort, and outdoor enjoyment, making it an excellent place to live.
Location
State FL
County Volusia
Community West Highlands
Zoning 01R4
Interior
Interior Features Eat-in Kitchen, High Ceilings, Open Floorplan, Walk-In Closet(s)
Heating Central, Electric
Cooling Central Air
Flooring Ceramic Tile
Furnishings Unfurnished
Fireplace false
Appliance Dishwasher, Disposal, Electric Water Heater, Microwave, Range, Refrigerator
Laundry Electric Dryer Hookup, Laundry Room, Washer Hookup
Exterior
Exterior Feature Other
Garage Spaces 2.0
Utilities Available Cable Available
Roof Type Shingle
Porch Patio
Attached Garage true
Garage true
Private Pool No
Building
Lot Description Level, Oversized Lot
Entry Level One
Foundation Slab
Lot Size Range 0 to less than 1/4
Builder Name Focus Homes
Sewer Septic Tank
Water Well
Structure Type Block,Stucco
New Construction true
Schools
Elementary Schools Manatee Cove Elem
Middle Schools River Springs Middle School
High Schools University High School-Vol
Others
Pets Allowed Yes
Senior Community No
Ownership Fee Simple
Acceptable Financing Cash, Conventional, FHA, VA Loan
Listing Terms Cash, Conventional, FHA, VA Loan
Special Listing Condition None

Find out why customers are choosing LPT Realty to meet their real estate needs







