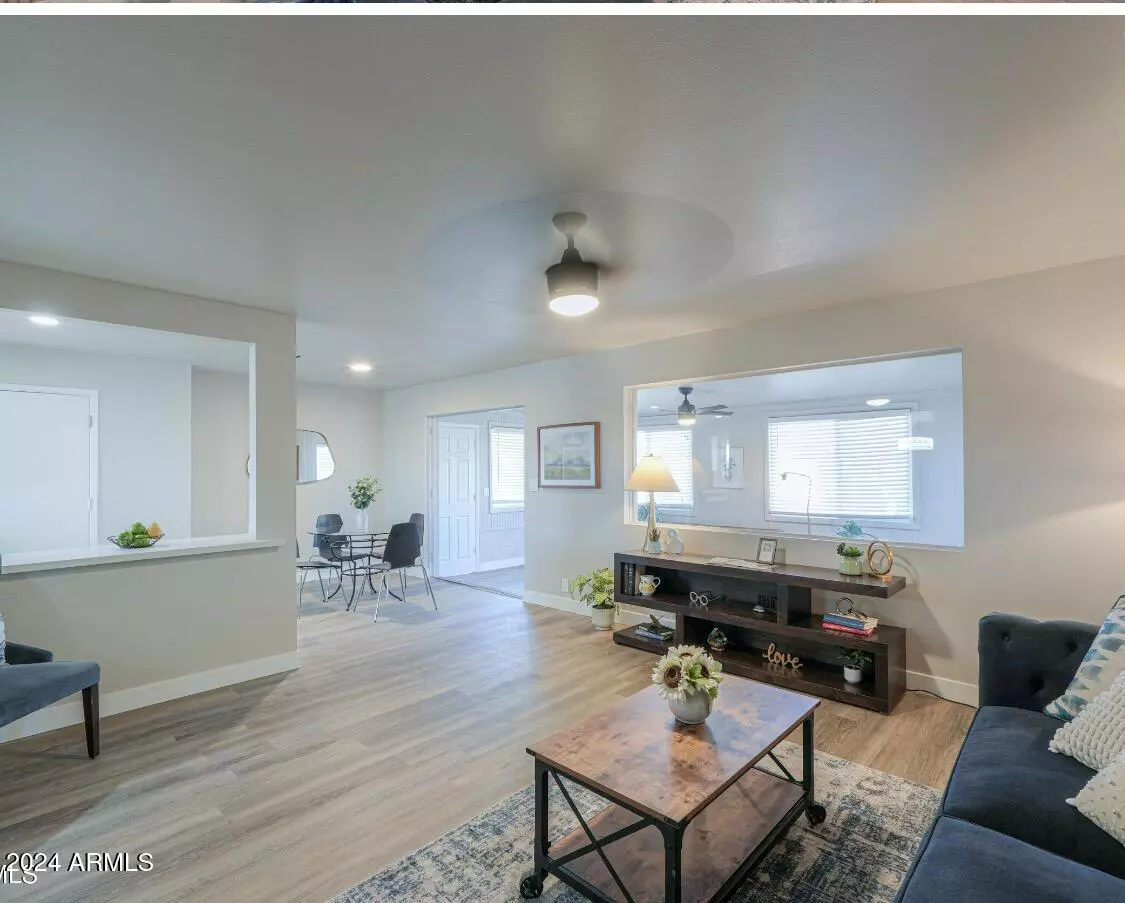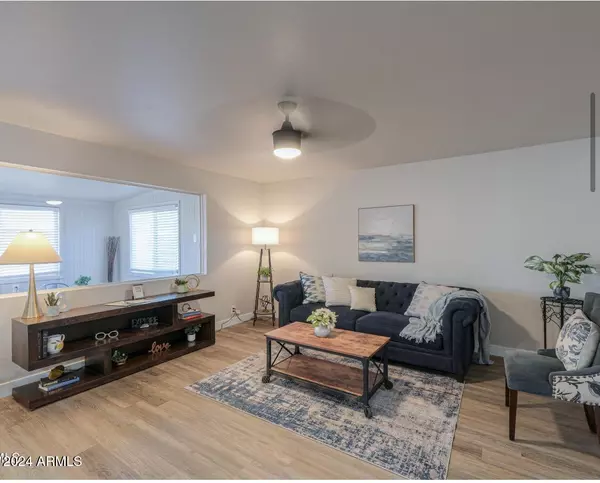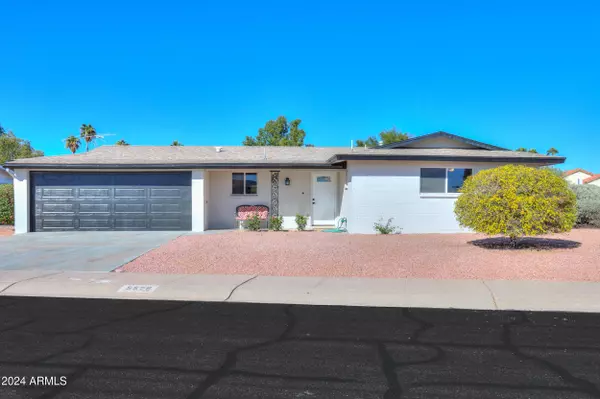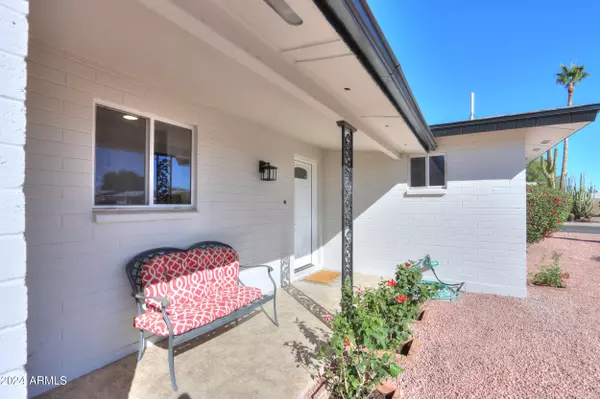2 Beds
1.75 Baths
1,312 SqFt
2 Beds
1.75 Baths
1,312 SqFt
Key Details
Property Type Single Family Home
Sub Type Single Family - Detached
Listing Status Active
Purchase Type For Sale
Square Footage 1,312 sqft
Price per Sqft $259
Subdivision Dreamland Villa 7
MLS Listing ID 6784546
Bedrooms 2
HOA Fees $249/ann
HOA Y/N Yes
Originating Board Arizona Regional Multiple Listing Service (ARMLS)
Year Built 1965
Annual Tax Amount $1,078
Tax Year 2024
Lot Size 8,376 Sqft
Acres 0.19
Property Description
Each bathroom features custom luxury tile showers with upgraded fixtures and lighting. The secondary bedroom offers versatility for guests, a home office, or hobbies. Fresh paint throughout and new flooring and baseboard give the home a bright and inviting feel. Plumbing and electrical has all been updated throughout the home offering comfort and security for years to come.
Enjoy the low-maintenance backyard, providing a peaceful retreat in a vibrant community. The community itself offers a wealth of amenities, including a clubhouse, fitness center, shuffleboard/pickleball courts, outdoor pool, walk and biking trails and an abundance of social opportunities all designed to foster an active, engaging lifestyle.
Location
State AZ
County Maricopa
Community Dreamland Villa 7
Direction Take Higley to Adobe. Turn at 55th and home is on the corner one block down.
Rooms
Other Rooms Family Room, Arizona RoomLanai
Den/Bedroom Plus 2
Separate Den/Office N
Interior
Interior Features No Interior Steps, 3/4 Bath Master Bdrm, High Speed Internet
Heating Natural Gas
Cooling Refrigeration, Ceiling Fan(s)
Flooring Carpet, Vinyl
Fireplaces Number No Fireplace
Fireplaces Type None
Fireplace No
Window Features Dual Pane
SPA None
Laundry WshrDry HookUp Only
Exterior
Exterior Feature Patio
Parking Features Electric Door Opener
Garage Spaces 2.0
Garage Description 2.0
Fence Chain Link
Pool None
Community Features Community Spa, Community Pool, Tennis Court(s), Clubhouse, Fitness Center
Amenities Available None
Roof Type Composition
Private Pool No
Building
Lot Description Corner Lot, Gravel/Stone Front, Gravel/Stone Back
Story 1
Builder Name Unknown
Sewer Septic in & Cnctd
Water City Water
Structure Type Patio
New Construction No
Schools
Elementary Schools Adult
Middle Schools Adult
High Schools Adult
School District Mesa Unified District
Others
HOA Name Dreamland Villa
HOA Fee Include Other (See Remarks)
Senior Community Yes
Tax ID 141-47-308
Ownership Fee Simple
Acceptable Financing Conventional, VA Loan
Horse Property N
Listing Terms Conventional, VA Loan
Special Listing Condition Age Restricted (See Remarks), N/A

Copyright 2024 Arizona Regional Multiple Listing Service, Inc. All rights reserved.
Find out why customers are choosing LPT Realty to meet their real estate needs







