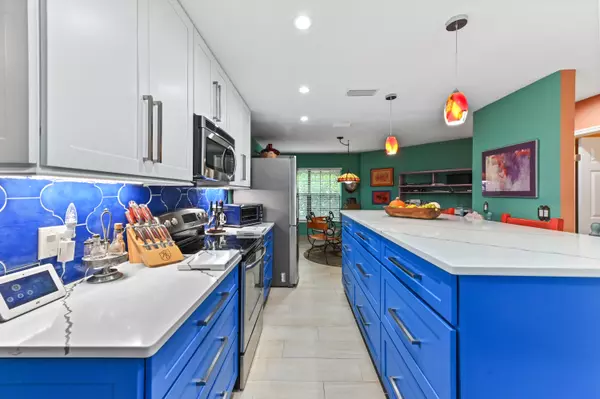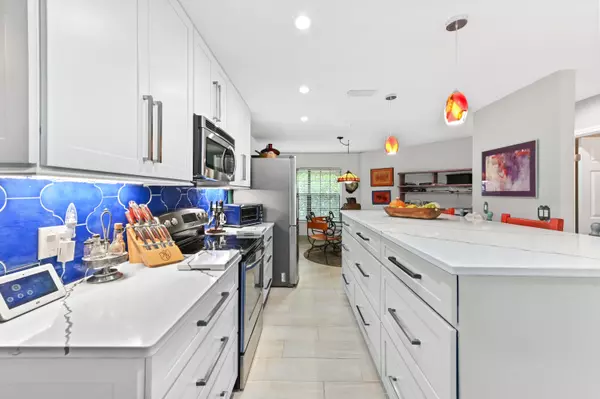3 Beds
2.1 Baths
2,160 SqFt
3 Beds
2.1 Baths
2,160 SqFt
Key Details
Property Type Single Family Home
Sub Type Single Family Detached
Listing Status Active
Purchase Type For Sale
Square Footage 2,160 sqft
Price per Sqft $354
Subdivision Sherwood Forest
MLS Listing ID RX-11038475
Bedrooms 3
Full Baths 2
Half Baths 1
Construction Status Resale
HOA Fees $295/mo
HOA Y/N Yes
Year Built 1991
Annual Tax Amount $4,376
Tax Year 2024
Lot Size 5,705 Sqft
Property Description
Location
State FL
County Palm Beach
Community Sherwood Forest
Area 4550
Zoning PRD(ci
Rooms
Other Rooms Attic, Laundry-Inside, Storage
Master Bath Dual Sinks, Mstr Bdrm - Ground, Mstr Bdrm - Sitting, Separate Shower
Interior
Interior Features Built-in Shelves, Entry Lvl Lvng Area, Foyer, Pantry, Sky Light(s), Split Bedroom, Volume Ceiling, Walk-in Closet
Heating Central, Electric
Cooling Central, Electric
Flooring Tile, Wood Floor
Furnishings Unfurnished
Exterior
Exterior Feature Auto Sprinkler, Covered Patio, Room for Pool, Screened Patio, Shutters, Zoned Sprinkler
Parking Features 2+ Spaces, Driveway, Garage - Attached, Guest
Garage Spaces 2.0
Community Features Sold As-Is, Gated Community
Utilities Available Cable, Public Sewer, Public Water
Amenities Available Basketball, Bike - Jog, Bocce Ball, Clubhouse, Fitness Center, Pickleball, Picnic Area, Playground, Sidewalks, Spa-Hot Tub, Street Lights, Tennis
Waterfront Description None
View Garden
Roof Type Concrete Tile
Present Use Sold As-Is
Exposure South
Private Pool No
Building
Lot Description < 1/4 Acre
Story 2.00
Foundation CBS
Construction Status Resale
Others
Pets Allowed Yes
HOA Fee Include Cable,Common Areas,Lawn Care,Manager,Pest Control,Security
Senior Community No Hopa
Restrictions Buyer Approval,Lease OK,No RV
Security Features Entry Phone,Gate - Unmanned,Security Bars,Security Sys-Owned,TV Camera
Acceptable Financing Cash, Conventional, VA
Horse Property No
Membership Fee Required No
Listing Terms Cash, Conventional, VA
Financing Cash,Conventional,VA
Pets Allowed Number Limit
Find out why customers are choosing LPT Realty to meet their real estate needs







