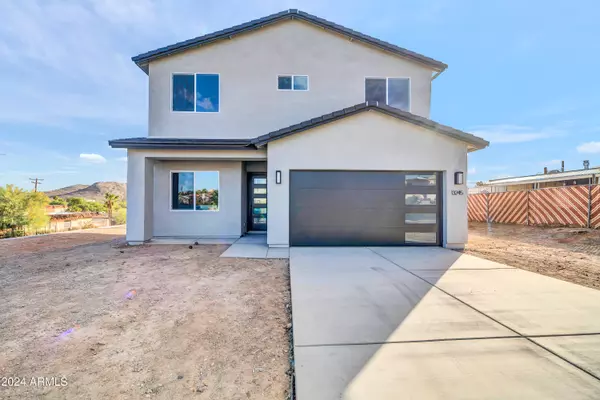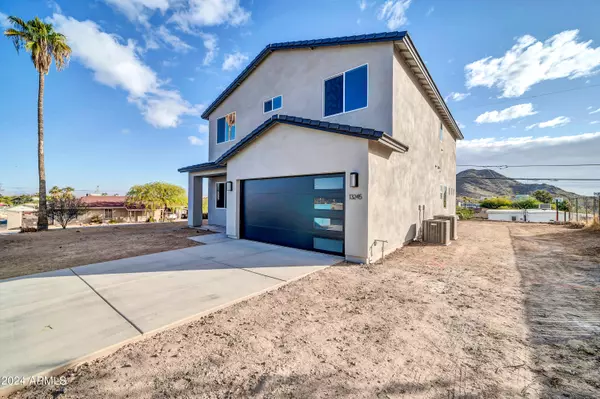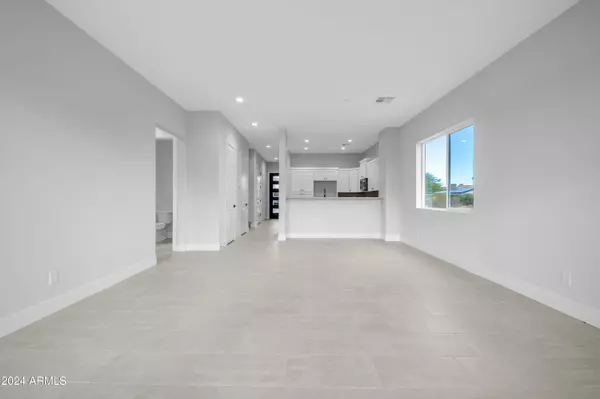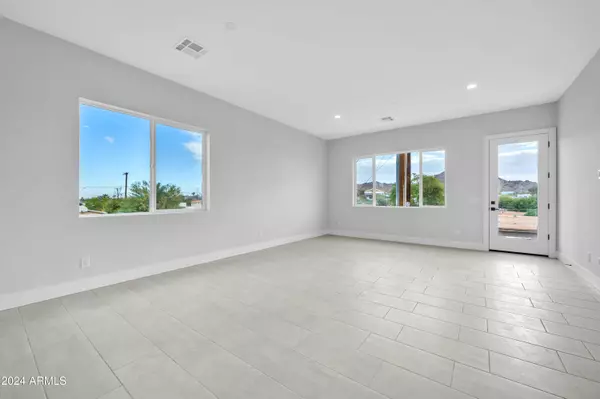4 Beds
3.5 Baths
3,031 SqFt
4 Beds
3.5 Baths
3,031 SqFt
Key Details
Property Type Single Family Home
Sub Type Single Family - Detached
Listing Status Active
Purchase Type For Sale
Square Footage 3,031 sqft
Price per Sqft $230
Subdivision Hacienda Del Sol 1
MLS Listing ID 6785118
Bedrooms 4
HOA Y/N No
Originating Board Arizona Regional Multiple Listing Service (ARMLS)
Year Built 2024
Annual Tax Amount $525
Tax Year 2023
Lot Size 9,051 Sqft
Acres 0.21
Property Description
This spacious 3,031 sqft property features 4 large bedrooms and 3.5 baths, along with a study and playroom. The upstairs great room offers stunning mountain views, perfect for relaxing or entertaining.
The kitchen boasts quartz countertops and stylish shaker cabinets, while the bottom floor features durable tile flooring and cozy carpet upstairs. Additional perks include block walls and an RV gate on the side.
Come see this fantastic home today!
Location
State AZ
County Maricopa
Community Hacienda Del Sol 1
Direction Go west on Seweetwater Right on 19th Way to property on the right corner.
Rooms
Other Rooms BonusGame Room
Master Bedroom Downstairs
Den/Bedroom Plus 6
Separate Den/Office Y
Interior
Interior Features Master Downstairs, Breakfast Bar, Soft Water Loop, Pantry, Double Vanity, Full Bth Master Bdrm
Heating Electric
Cooling Refrigeration, Programmable Thmstat
Flooring Carpet, Tile
Fireplaces Number No Fireplace
Fireplaces Type None
Fireplace No
Window Features Dual Pane,Low-E,Vinyl Frame
SPA None
Laundry WshrDry HookUp Only
Exterior
Parking Features Electric Door Opener, RV Gate
Garage Spaces 2.0
Garage Description 2.0
Fence Block, Partial
Pool None
Amenities Available None
View Mountain(s)
Roof Type Tile,Concrete
Private Pool No
Building
Lot Description Corner Lot, Dirt Front, Dirt Back
Story 2
Builder Name MORGAN TAYLOR HOMES
Sewer Sewer in & Cnctd, Public Sewer
Water City Water
New Construction No
Schools
Elementary Schools Hidden Hills Elementary School
Middle Schools Shea Middle School
High Schools Paradise Valley High School
School District Paradise Valley Unified District
Others
HOA Fee Include No Fees
Senior Community No
Tax ID 166-15-027
Ownership Fee Simple
Acceptable Financing CTL, Conventional, FHA, VA Loan
Horse Property N
Listing Terms CTL, Conventional, FHA, VA Loan

Copyright 2024 Arizona Regional Multiple Listing Service, Inc. All rights reserved.
Find out why customers are choosing LPT Realty to meet their real estate needs







