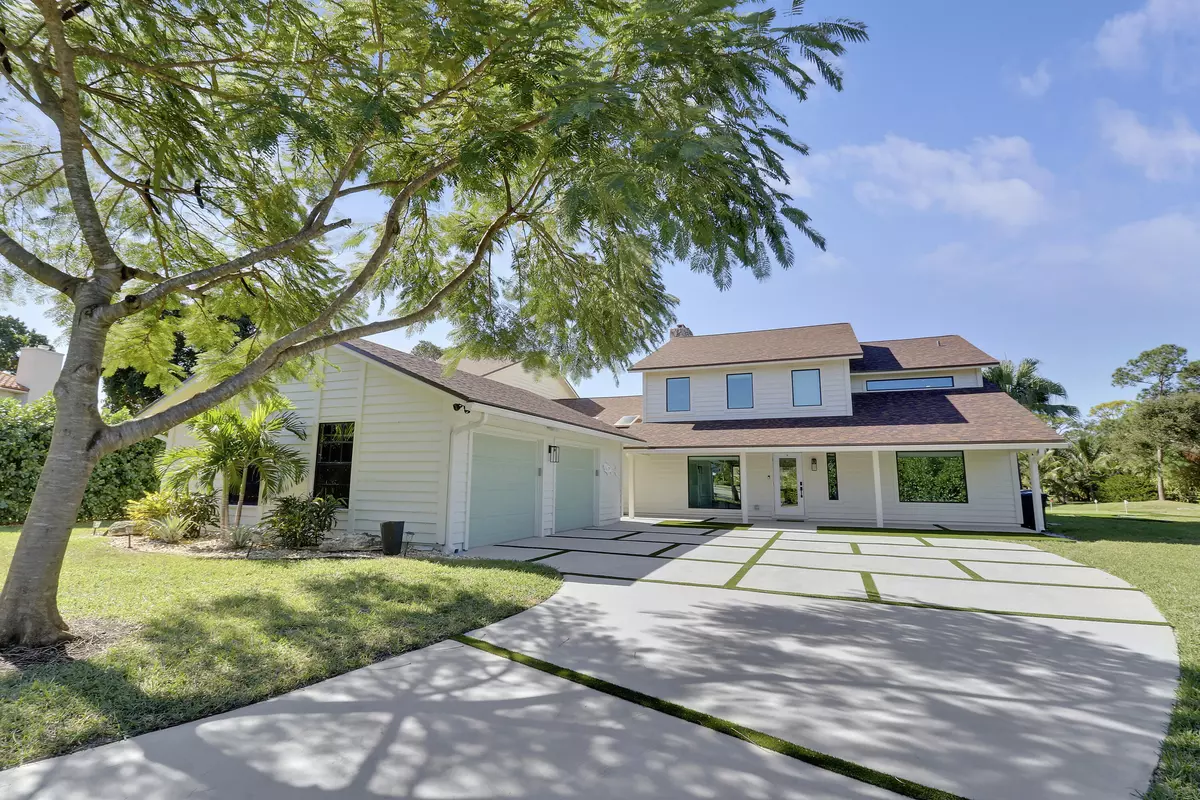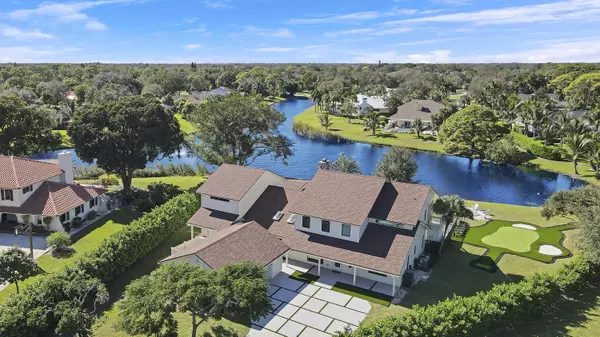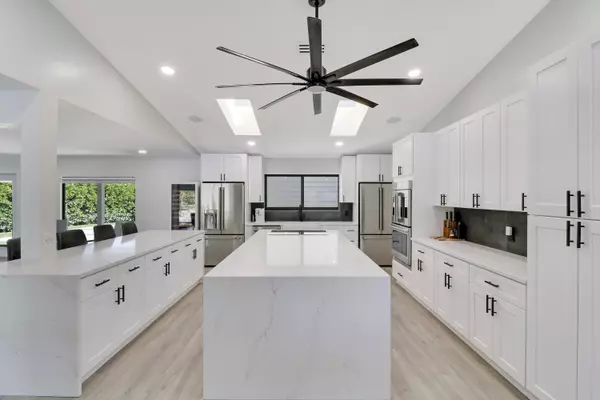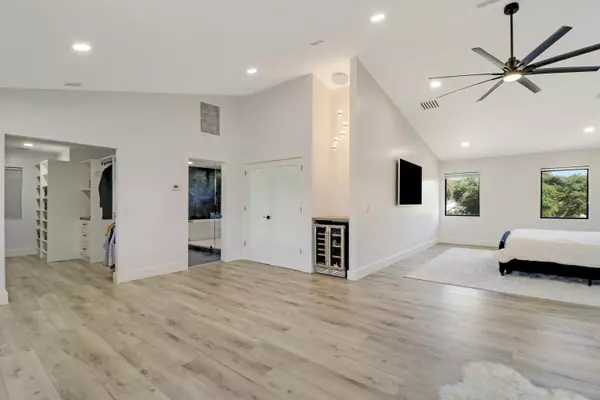4 Beds
3 Baths
4,133 SqFt
4 Beds
3 Baths
4,133 SqFt
Key Details
Property Type Single Family Home
Sub Type Single Family Detached
Listing Status Active
Purchase Type For Sale
Square Footage 4,133 sqft
Price per Sqft $633
Subdivision Whispering Trails 1
MLS Listing ID RX-11040876
Style < 4 Floors
Bedrooms 4
Full Baths 3
Construction Status Resale
HOA Fees $120/mo
HOA Y/N Yes
Year Built 1985
Annual Tax Amount $11,846
Tax Year 2024
Lot Size 0.548 Acres
Property Description
Location
State FL
County Palm Beach
Community Whispering Trails
Area 5070
Zoning RS
Rooms
Other Rooms Den/Office, Family, Laundry-Inside, Recreation
Master Bath Dual Sinks, Mstr Bdrm - Sitting, Separate Shower, Separate Tub
Interior
Interior Features Ctdrl/Vault Ceilings, Decorative Fireplace, Entry Lvl Lvng Area, Kitchen Island, Sky Light(s), Upstairs Living Area, Volume Ceiling, Walk-in Closet
Heating Central
Cooling Ceiling Fan, Central, Electric
Flooring Tile
Furnishings Unfurnished
Exterior
Exterior Feature Auto Sprinkler, Built-in Grill, Covered Balcony, Covered Patio, Open Patio, Summer Kitchen
Parking Features Driveway, Garage - Building
Garage Spaces 2.0
Pool Concrete, Equipment Included, Salt Chlorination
Utilities Available Cable, Electric, Gas Natural, Public Sewer, Public Water
Amenities Available Bike - Jog
Waterfront Description Lake
View Garden, Lake
Roof Type Comp Shingle
Exposure East
Private Pool Yes
Building
Lot Description 1/2 to < 1 Acre, Cul-De-Sac, Paved Road
Story 2.00
Foundation Frame
Construction Status Resale
Schools
Elementary Schools Limestone Creek Elementary School
Middle Schools Jupiter Middle School
High Schools Jupiter High School
Others
Pets Allowed Yes
HOA Fee Include Cable,Common Areas
Senior Community No Hopa
Restrictions Buyer Approval,Lease OK
Security Features Burglar Alarm
Acceptable Financing Cash, Conventional
Horse Property No
Membership Fee Required No
Listing Terms Cash, Conventional
Financing Cash,Conventional
Find out why customers are choosing LPT Realty to meet their real estate needs







