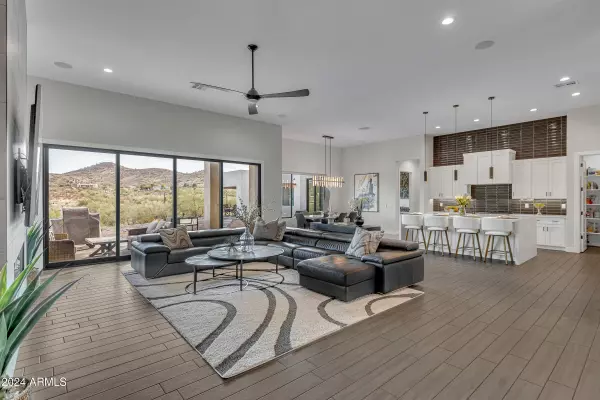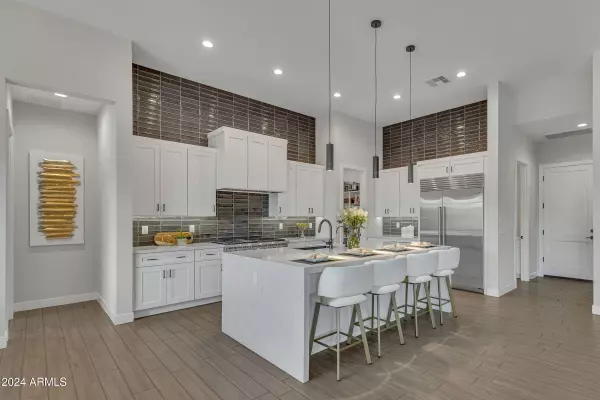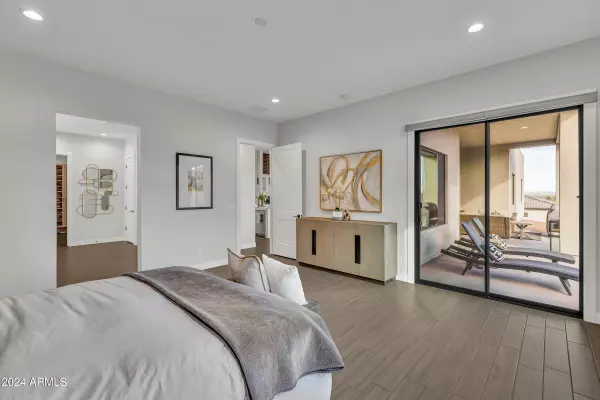
8 Beds
5.5 Baths
4,814 SqFt
8 Beds
5.5 Baths
4,814 SqFt
Key Details
Property Type Single Family Home
Sub Type Single Family - Detached
Listing Status Active
Purchase Type For Sale
Square Footage 4,814 sqft
Price per Sqft $436
MLS Listing ID 6780668
Style Other (See Remarks)
Bedrooms 8
HOA Y/N No
Originating Board Arizona Regional Multiple Listing Service (ARMLS)
Year Built 2022
Annual Tax Amount $7,609
Tax Year 2024
Lot Size 1.114 Acres
Acres 1.11
Property Description
The spacious, open layout features a 12-foot ceiling in the great room, creating a bright and airy feel. Built for durability, the home is constructed with 2x6 framing and a post-tension slab foundation. The master suite is located on one side of the home for privacy, complete with a custom walk-in closet and luxurious en-suite bath. The remaining bedrooms are on the opposite wing, with a Jack-and-Jill bathroom for two rooms and a private bath and walk-in closet for the guest suite.
High-end details... include Wolf appliances, waterfall kitchen countertops, and an electric fireplace with floor-to-ceiling tile in the main living area. Two living spaces offer flexibility for entertaining or relaxing, and a 12-foot sliding glass door opens to a spacious backyard terrace, merging indoor and outdoor living.
Additional highlights include a built-in surround sound system, energy-efficient spray foam insulation, and an oversized garage with epoxy coating. The advanced water purification system features reverse osmosis and a water softener for high-quality water. A two-bedroom guest house and carefully designed landscaping with drainage complete this exclusive property.
Located in a quiet, upscale neighborhood, this single-story home offers privacy, luxury, and refined elegance perfect for anyone who appreciates quality and style without compromise.
For anyone interested in putting in a pool, check out the pool rendering in the photos!
Location
State AZ
County Maricopa
Direction South on 7th Street, right on Tumbleweed Dr to home on left side of street.
Rooms
Other Rooms Great Room
Guest Accommodations 994.0
Master Bedroom Split
Den/Bedroom Plus 9
Separate Den/Office Y
Interior
Interior Features Breakfast Bar, 9+ Flat Ceilings, Kitchen Island, Pantry, Double Vanity, Full Bth Master Bdrm, Separate Shwr & Tub, High Speed Internet, Granite Counters
Heating Electric
Flooring Carpet, Tile
Fireplaces Number No Fireplace
Fireplaces Type None
Fireplace No
Window Features Dual Pane
SPA None
Exterior
Exterior Feature Covered Patio(s)
Parking Features Dir Entry frm Garage, Electric Door Opener
Garage Spaces 3.0
Garage Description 3.0
Fence None
Pool None
Utilities Available Propane
Amenities Available None
View Mountain(s)
Roof Type Tile,Concrete
Accessibility Bath Roll-In Shower
Private Pool No
Building
Lot Description Dirt Front, Dirt Back, Gravel/Stone Front
Story 1
Builder Name NEXTGEN Builders
Sewer Septic Tank
Water Shared Well
Architectural Style Other (See Remarks)
Structure Type Covered Patio(s)
New Construction No
Schools
Elementary Schools Desert Mountain Elementary
Middle Schools Desert Mountain High School
High Schools Boulder Creek High School
School District Deer Valley Unified District
Others
HOA Fee Include No Fees
Senior Community No
Tax ID 211-24-122-A
Ownership Fee Simple
Acceptable Financing Conventional, VA Loan
Horse Property Y
Listing Terms Conventional, VA Loan

Copyright 2024 Arizona Regional Multiple Listing Service, Inc. All rights reserved.

Find out why customers are choosing LPT Realty to meet their real estate needs







