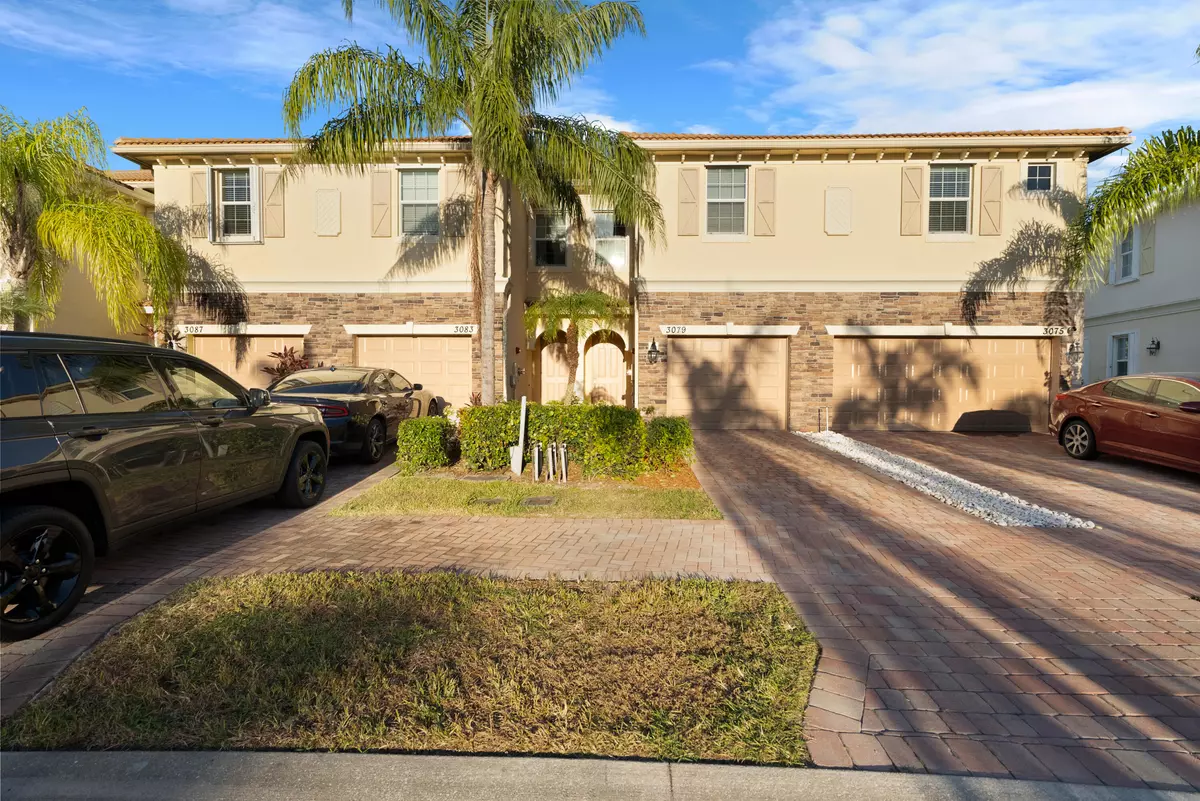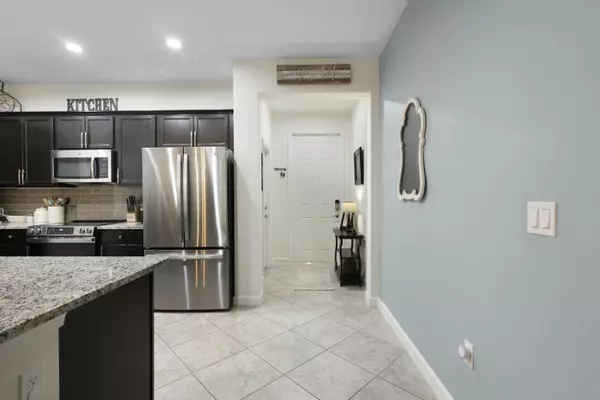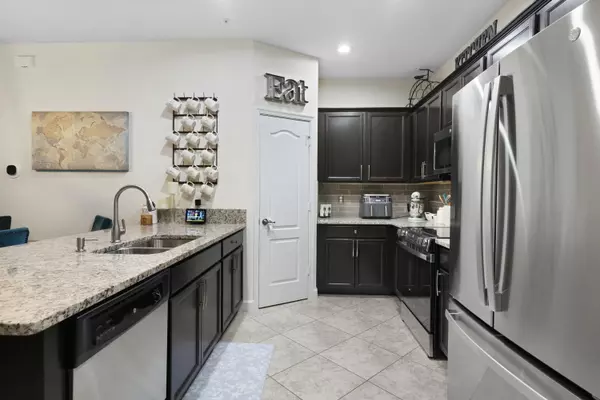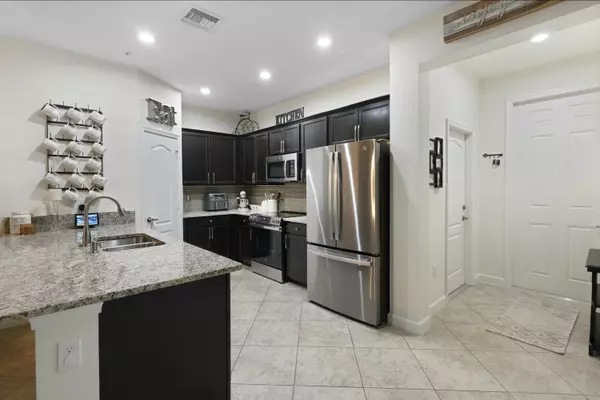3 Beds
2.1 Baths
1,564 SqFt
3 Beds
2.1 Baths
1,564 SqFt
Key Details
Property Type Townhouse
Sub Type Townhouse
Listing Status Active
Purchase Type For Sale
Square Footage 1,564 sqft
Price per Sqft $236
Subdivision River Marina
MLS Listing ID RX-11043079
Style Multi-Level,Townhouse
Bedrooms 3
Full Baths 2
Half Baths 1
Construction Status Resale
HOA Fees $135/mo
HOA Y/N Yes
Year Built 2017
Annual Tax Amount $2,548
Tax Year 2024
Property Description
Location
State FL
County Martin
Area 12 - Stuart - Southwest
Zoning RES
Rooms
Other Rooms Laundry-Inside
Master Bath Dual Sinks, Mstr Bdrm - Upstairs, Separate Shower, Separate Tub
Interior
Interior Features Fire Sprinkler, Pantry, Roman Tub, Split Bedroom, Volume Ceiling, Walk-in Closet
Heating Central, Electric
Cooling Ceiling Fan, Central, Electric
Flooring Carpet, Tile
Furnishings Unfurnished
Exterior
Exterior Feature Covered Patio
Parking Features Driveway, Garage - Attached
Garage Spaces 1.0
Utilities Available Cable, Electric, Public Sewer, Public Water
Amenities Available Playground, Pool
Waterfront Description None
View Preserve
Roof Type Barrel
Exposure Northeast
Private Pool No
Building
Lot Description West of US-1
Story 2.00
Foundation Block, CBS, Concrete
Construction Status Resale
Schools
Elementary Schools Crystal Lake Elementary School
Middle Schools Dr. David L. Anderson Middle School
High Schools South Fork High School
Others
Pets Allowed Restricted
HOA Fee Include Common Areas,Management Fees,Pool Service
Senior Community No Hopa
Restrictions Buyer Approval,Lease OK w/Restrict,No Boat,No RV
Acceptable Financing Cash, Conventional, FHA, VA
Horse Property No
Membership Fee Required No
Listing Terms Cash, Conventional, FHA, VA
Financing Cash,Conventional,FHA,VA
Pets Allowed Number Limit
Find out why customers are choosing LPT Realty to meet their real estate needs







