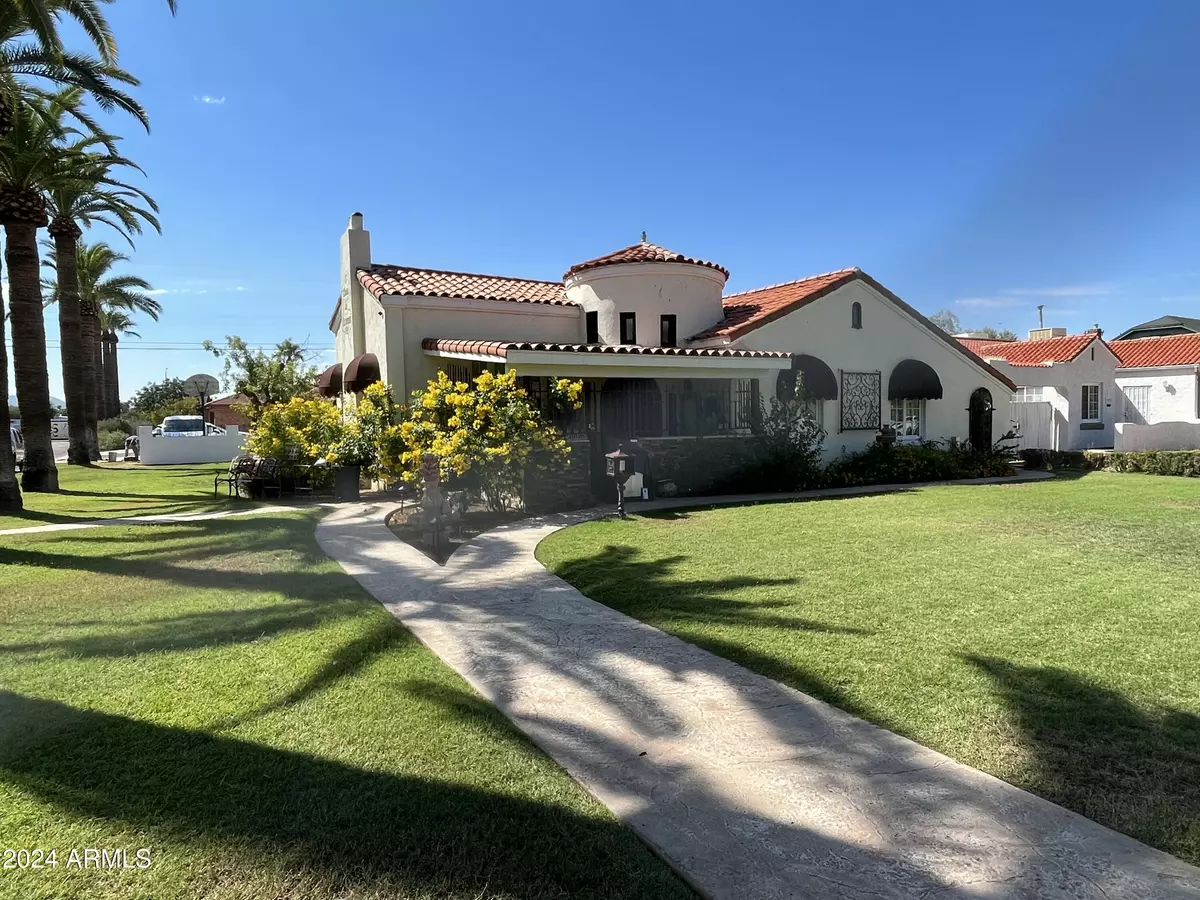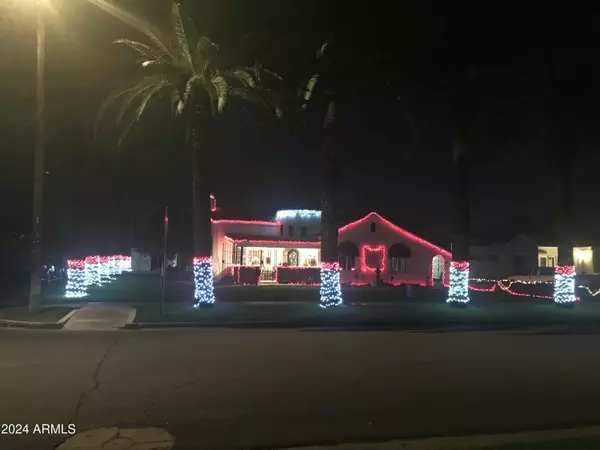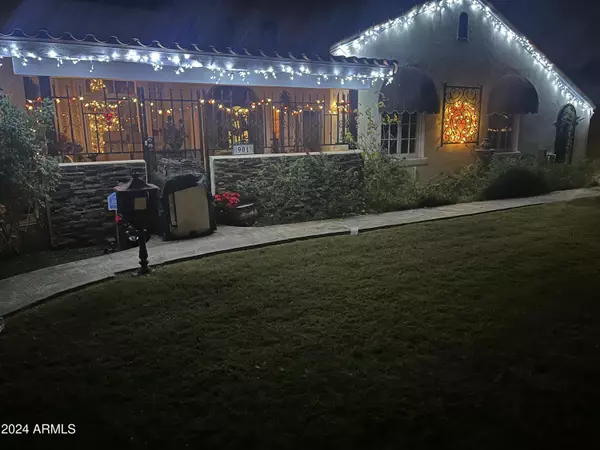3 Beds
3 Baths
2,361 SqFt
3 Beds
3 Baths
2,361 SqFt
Key Details
Property Type Single Family Home
Sub Type Single Family - Detached
Listing Status Active
Purchase Type For Sale
Square Footage 2,361 sqft
Price per Sqft $529
Subdivision Story Addition Plat B
MLS Listing ID 6792648
Style Spanish
Bedrooms 3
HOA Y/N No
Originating Board Arizona Regional Multiple Listing Service (ARMLS)
Year Built 1925
Annual Tax Amount $3,332
Tax Year 2023
Lot Size 9,213 Sqft
Acres 0.21
Property Description
Key Features:
Single level home with spacious 14 foot kitchen island, top of the line appliances including both a gas stove with two ovens and an additional convection oven, warming drawer and microwave with an espresso machine. Custom kitchen and bathroom cabinetry with pewter sinks in baths. All tile or wood floors throughout. Two guest rooms and a generously sized primary bedroom, and two bathrooms. A separate casita, with private bath and kitchen, perfect for guests or rental income potential ($1,000 to $1,600 per month). Full sized pool and gas grill, ideal for outdoor entertaining. Two air conditioning units for optimal comfort year round. Fully fenced property with roller shields for privacy and security. Wine cellar for the connoisseurs. Beautiful formal living room featuring a hand painted mural and exquisite chandeliers. Custom closets and ample storage space. Gated covered carport for added convenience. Casa de Carmen is not just a home; its a lifestyle. With its stunning architectural details and prime location, its perfect for hosting gatherings and creating lasting memories. Don't miss the chance to own one of the finest homes in the FQ Story community. Complete with a home warranty!
Location
State AZ
County Maricopa
Community Story Addition Plat B
Direction 7th Ave to Culver Street. West on Culver to property.
Rooms
Other Rooms Guest Qtrs-Sep Entrn, Great Room
Den/Bedroom Plus 4
Separate Den/Office Y
Interior
Interior Features Eat-in Kitchen, Breakfast Bar, 9+ Flat Ceilings, Roller Shields, Kitchen Island, Pantry, Bidet, Double Vanity, Full Bth Master Bdrm, High Speed Internet, Granite Counters
Heating Electric
Cooling Refrigeration, Programmable Thmstat, Ceiling Fan(s)
Flooring Tile, Wood
Fireplaces Number 1 Fireplace
Fireplaces Type 1 Fireplace
Fireplace Yes
Window Features Dual Pane
SPA None
Exterior
Exterior Feature Covered Patio(s), Patio, Private Yard, Separate Guest House
Garage Spaces 1.0
Garage Description 1.0
Fence Block, Wrought Iron
Pool Private
Amenities Available Not Managed
Roof Type See Remarks,Tile
Private Pool Yes
Building
Lot Description Sprinklers In Front, Grass Front, Auto Timer H2O Front
Story 1
Builder Name Unknown
Sewer Public Sewer
Water City Water
Architectural Style Spanish
Structure Type Covered Patio(s),Patio,Private Yard, Separate Guest House
New Construction No
Schools
Elementary Schools Kenilworth Elementary School
Middle Schools Kenilworth Elementary School
High Schools Central High School
School District Phoenix Union High School District
Others
HOA Fee Include No Fees
Senior Community No
Tax ID 111-21-014
Ownership Fee Simple
Acceptable Financing Conventional, 1031 Exchange, VA Loan
Horse Property N
Listing Terms Conventional, 1031 Exchange, VA Loan

Copyright 2025 Arizona Regional Multiple Listing Service, Inc. All rights reserved.
Find out why customers are choosing LPT Realty to meet their real estate needs







