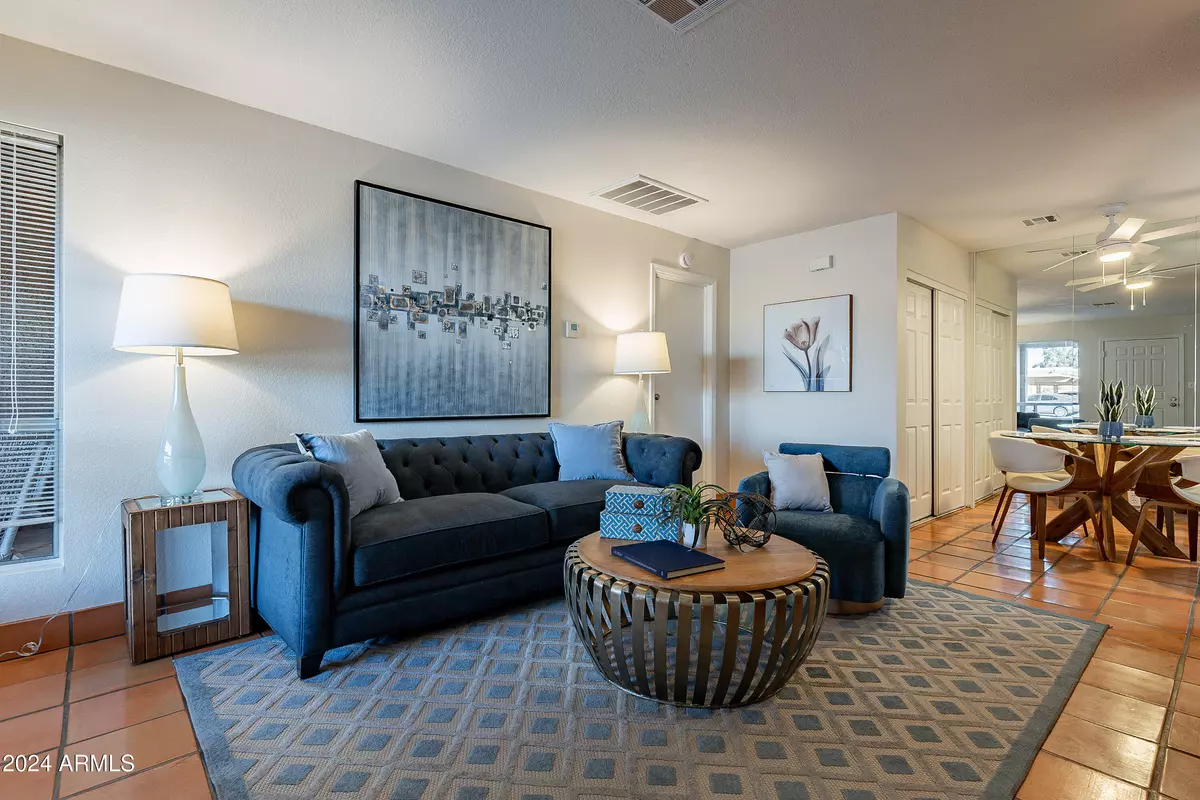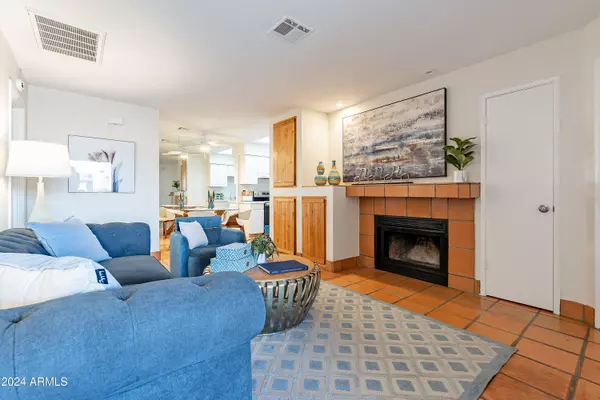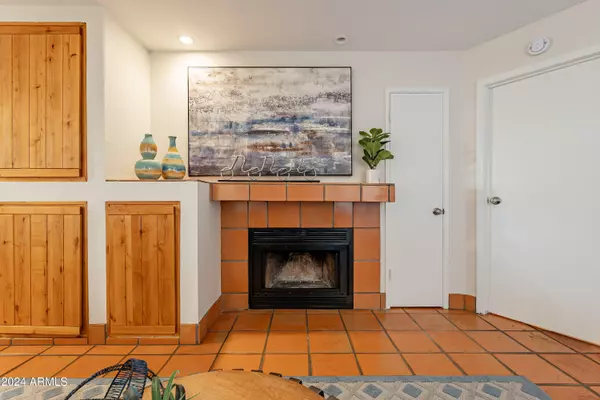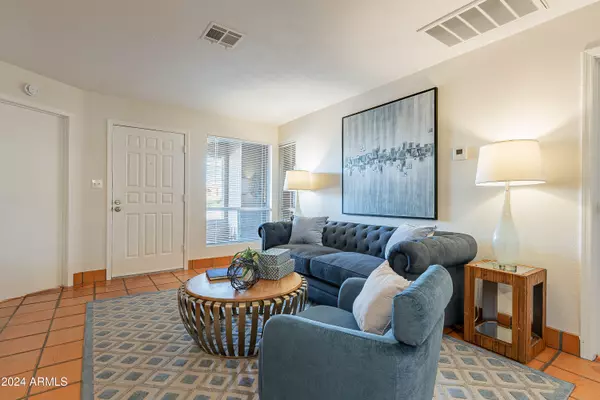2 Beds
2 Baths
863 SqFt
2 Beds
2 Baths
863 SqFt
Key Details
Property Type Condo
Sub Type Apartment Style/Flat
Listing Status Active
Purchase Type For Sale
Square Footage 863 sqft
Price per Sqft $318
Subdivision La Crescenta Condominiums 2
MLS Listing ID 6793940
Style Santa Barbara/Tuscan
Bedrooms 2
HOA Fees $165/mo
HOA Y/N Yes
Originating Board Arizona Regional Multiple Listing Service (ARMLS)
Year Built 1984
Annual Tax Amount $446
Tax Year 2023
Lot Size 1,024 Sqft
Acres 0.02
Property Description
Location
State AZ
County Maricopa
Community La Crescenta Condominiums 2
Direction North to Yukon, East on Yukon to 6th Dr, North to Hononegh Dr, East to property on the Right
Rooms
Other Rooms Great Room
Master Bedroom Split
Den/Bedroom Plus 2
Separate Den/Office N
Interior
Interior Features Drink Wtr Filter Sys, No Interior Steps, Full Bth Master Bdrm
Heating Electric
Cooling Refrigeration
Flooring Tile
Fireplaces Number 1 Fireplace
Fireplaces Type 1 Fireplace
Fireplace Yes
SPA None
Exterior
Exterior Feature Covered Patio(s)
Carport Spaces 1
Fence None
Pool None
Community Features Community Spa Htd, Community Pool, Near Bus Stop
Amenities Available None
Roof Type Tile
Private Pool No
Building
Lot Description Desert Back, Desert Front
Story 1
Unit Features Ground Level
Builder Name UKN
Sewer Public Sewer
Water City Water
Architectural Style Santa Barbara/Tuscan
Structure Type Covered Patio(s)
New Construction No
Schools
Elementary Schools Esperanza Elementary School
Middle Schools Deer Valley Middle School
High Schools Barry Goldwater High School
School District Deer Valley Unified District
Others
HOA Name La Crescenta HOA
HOA Fee Include Roof Repair,Insurance,Sewer,Pest Control,Maintenance Grounds,Front Yard Maint,Water,Roof Replacement,Maintenance Exterior
Senior Community No
Tax ID 209-10-616
Ownership Fee Simple
Acceptable Financing Conventional, FHA, VA Loan
Horse Property N
Listing Terms Conventional, FHA, VA Loan

Copyright 2024 Arizona Regional Multiple Listing Service, Inc. All rights reserved.
Find out why customers are choosing LPT Realty to meet their real estate needs







