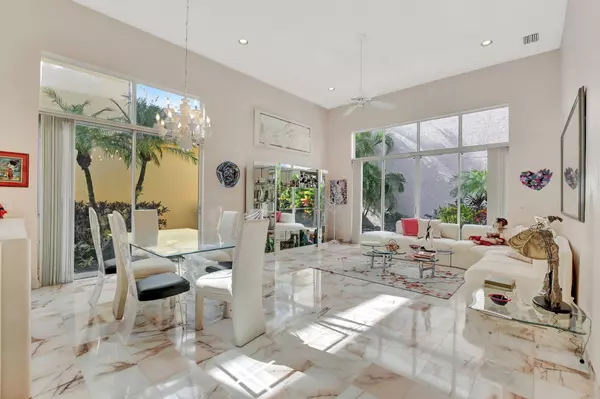
2 Beds
2 Baths
1,769 SqFt
2 Beds
2 Baths
1,769 SqFt
Key Details
Property Type Single Family Home
Sub Type Single Family Detached
Listing Status Coming Soon
Purchase Type For Sale
Square Footage 1,769 sqft
Price per Sqft $367
Subdivision Palms At Boca Pointe
MLS Listing ID RX-11045799
Style Contemporary
Bedrooms 2
Full Baths 2
Construction Status Resale
HOA Fees $566/mo
HOA Y/N Yes
Year Built 1987
Annual Tax Amount $3,855
Tax Year 2024
Lot Size 5,607 Sqft
Property Description
Location
State FL
County Palm Beach
Community Boca Pointe
Area 4680
Zoning RS
Rooms
Other Rooms Den/Office
Master Bath Separate Shower, Separate Tub
Interior
Interior Features Custom Mirror, Foyer, Roman Tub
Heating Electric, Heat Pump-Reverse
Cooling Ceiling Fan, Central
Flooring Carpet, Marble
Furnishings Furniture Negotiable,Unfurnished
Exterior
Exterior Feature Auto Sprinkler, Awnings, Open Patio, Well Sprinkler
Parking Features Drive - Decorative, Garage - Attached
Garage Spaces 2.0
Community Features Gated Community
Utilities Available Cable, Public Sewer, Public Water, Underground
Amenities Available Pool
Waterfront Description None
View Garden
Roof Type Concrete Tile
Exposure North
Private Pool No
Building
Lot Description < 1/4 Acre
Story 1.00
Foundation CBS
Construction Status Resale
Schools
Elementary Schools Del Prado Elementary School
Middle Schools Omni Middle School
High Schools Spanish River Community High School
Others
Pets Allowed Yes
HOA Fee Include Cable,Common Areas,Lawn Care,Legal/Accounting,Management Fees,Manager,Pool Service,Security,Trash Removal
Senior Community No Hopa
Restrictions No Lease First 2 Years,Other
Security Features Burglar Alarm,Security Patrol
Acceptable Financing Cash, Conventional
Horse Property No
Membership Fee Required No
Listing Terms Cash, Conventional
Financing Cash,Conventional

Find out why customers are choosing LPT Realty to meet their real estate needs







