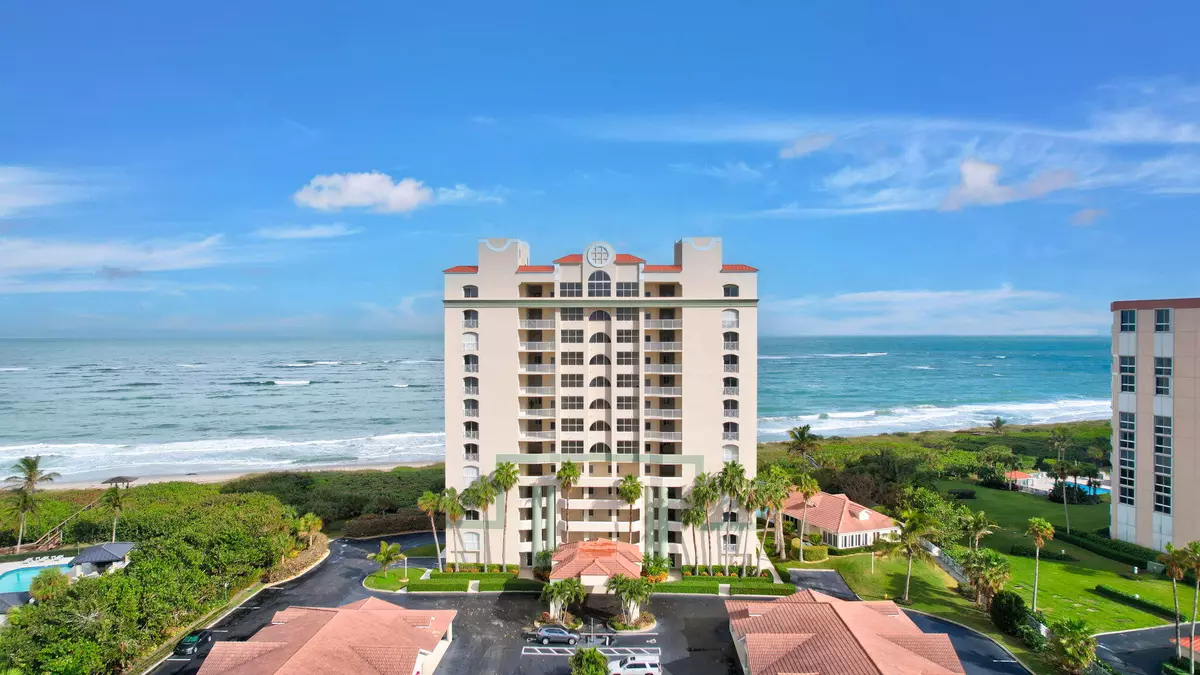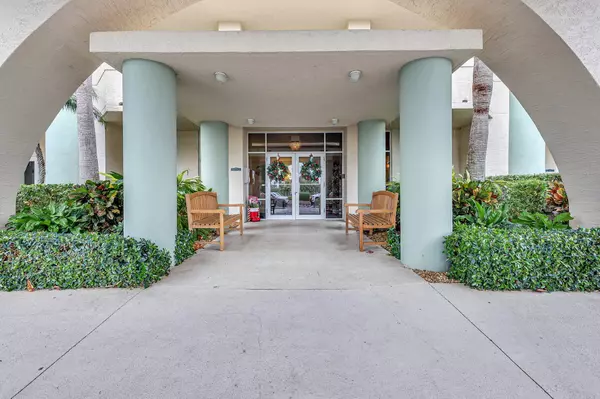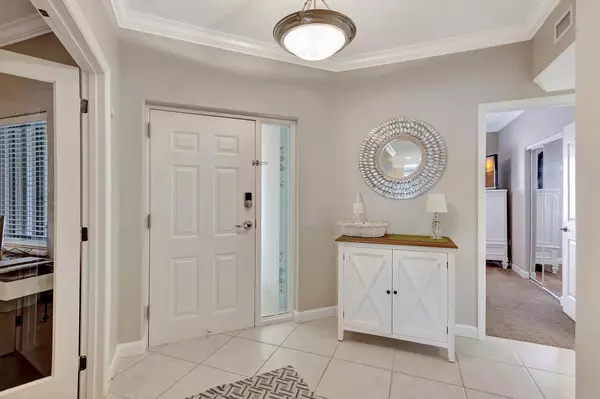
3 Beds
2.1 Baths
2,174 SqFt
3 Beds
2.1 Baths
2,174 SqFt
Key Details
Property Type Condo
Sub Type Condo/Coop
Listing Status Active
Purchase Type For Sale
Square Footage 2,174 sqft
Price per Sqft $390
Subdivision Ocean Pearl, A Condominium
MLS Listing ID RX-11045976
Bedrooms 3
Full Baths 2
Half Baths 1
Construction Status Resale
HOA Fees $1,305/mo
HOA Y/N Yes
Year Built 2003
Annual Tax Amount $13,666
Tax Year 2024
Lot Size 1,000 Sqft
Property Description
Location
State FL
County St. Lucie
Area 7020
Zoning Residential
Rooms
Other Rooms Den/Office, Laundry-Inside
Master Bath Separate Shower, Separate Tub
Interior
Interior Features Foyer, Split Bedroom, Walk-in Closet
Heating Central, Electric
Cooling Central, Electric
Flooring Carpet, Tile
Furnishings Turnkey
Exterior
Exterior Feature Covered Balcony
Parking Features Garage - Detached
Garage Spaces 1.0
Community Features Gated Community
Utilities Available Electric, Public Sewer, Public Water, Water Available
Amenities Available Beach Access by Easement, Billiards, Clubhouse, Community Room, Elevator, Fitness Center, Game Room, Lobby, Pool, Sidewalks, Spa-Hot Tub, Trash Chute
Waterfront Description Oceanfront
View Ocean
Exposure West
Private Pool No
Building
Lot Description < 1/4 Acre
Story 13.00
Unit Features Exterior Catwalk
Foundation Other
Unit Floor 12
Construction Status Resale
Others
Pets Allowed Restricted
HOA Fee Include Common Areas,Elevator,Insurance-Bldg,Lawn Care,Maintenance-Exterior,Management Fees,Manager,Other,Pool Service,Sewer,Trash Removal,Water
Senior Community No Hopa
Restrictions Buyer Approval,No Boat,No RV,Tenant Approval
Security Features Entry Card,Entry Phone,Gate - Unmanned,Lobby
Acceptable Financing Cash, Conventional, FHA, VA
Horse Property No
Membership Fee Required No
Listing Terms Cash, Conventional, FHA, VA
Financing Cash,Conventional,FHA,VA
Pets Allowed Size Limit

Find out why customers are choosing LPT Realty to meet their real estate needs







