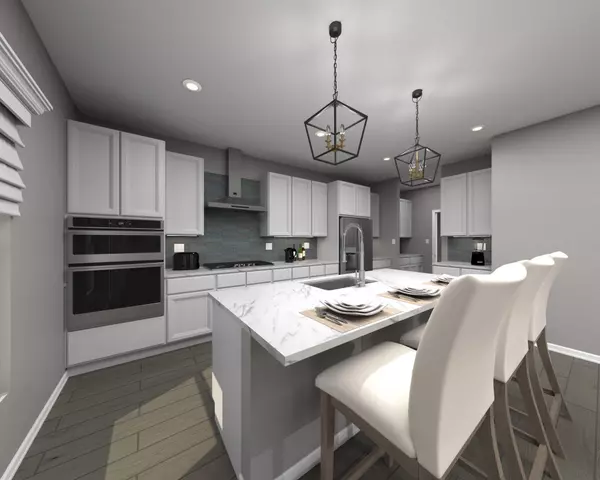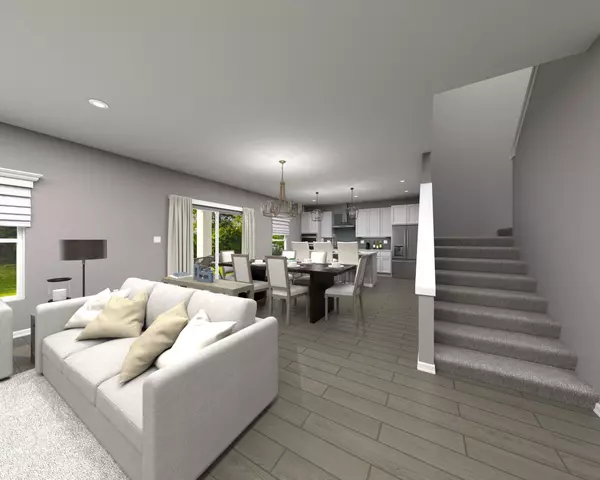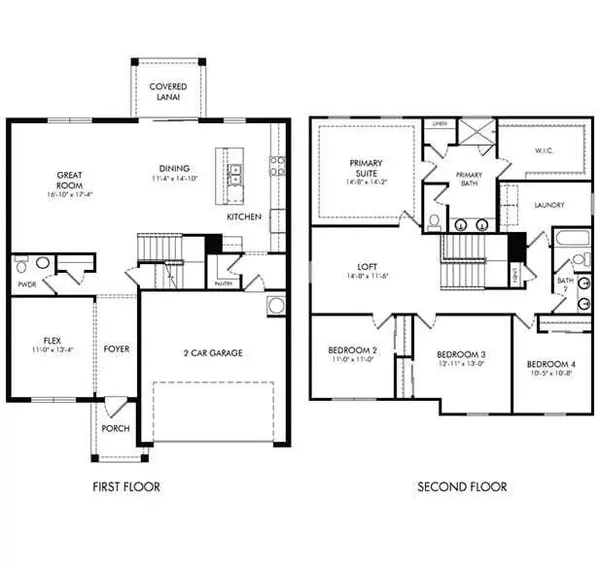4 Beds
2.1 Baths
2,574 SqFt
4 Beds
2.1 Baths
2,574 SqFt
Key Details
Property Type Single Family Home
Sub Type Single Family Detached
Listing Status Active
Purchase Type For Sale
Square Footage 2,574 sqft
Price per Sqft $203
Subdivision Brystol At Wylder
MLS Listing ID RX-11046062
Style Contemporary
Bedrooms 4
Full Baths 2
Half Baths 1
Construction Status Under Construction
HOA Fees $300/mo
HOA Y/N Yes
Min Days of Lease 273
Leases Per Year 1
Tax Year 2024
Lot Size 6,500 Sqft
Property Description
Location
State FL
County St. Lucie
Area 7400
Zoning RES
Rooms
Other Rooms Den/Office, Loft
Master Bath Dual Sinks, Mstr Bdrm - Upstairs
Interior
Interior Features Entry Lvl Lvng Area, Kitchen Island, Upstairs Living Area, Walk-in Closet
Heating Central
Cooling Central
Flooring Ceramic Tile, Laminate
Furnishings Unfurnished
Exterior
Exterior Feature Auto Sprinkler, Covered Patio
Parking Features Driveway, Garage - Attached
Garage Spaces 2.0
Utilities Available Cable, Electric, Public Sewer, Public Water
Amenities Available Bike - Jog, Clubhouse, Community Room, Dog Park, Fitness Center, Golf Course, Pickleball, Pool, Sidewalks
Waterfront Description None
Roof Type Comp Shingle
Exposure South
Private Pool No
Building
Lot Description < 1/4 Acre
Story 2.00
Foundation Block, Concrete
Construction Status Under Construction
Schools
Elementary Schools Manatee Elementary School
Middle Schools West Gate K-8 School
High Schools St. Lucie West Centennial High
Others
Pets Allowed Yes
HOA Fee Include Common Areas,Lawn Care,Pest Control
Senior Community No Hopa
Restrictions Lease OK
Acceptable Financing Cash, Conventional, FHA, VA
Horse Property No
Membership Fee Required No
Listing Terms Cash, Conventional, FHA, VA
Financing Cash,Conventional,FHA,VA
Find out why customers are choosing LPT Realty to meet their real estate needs







